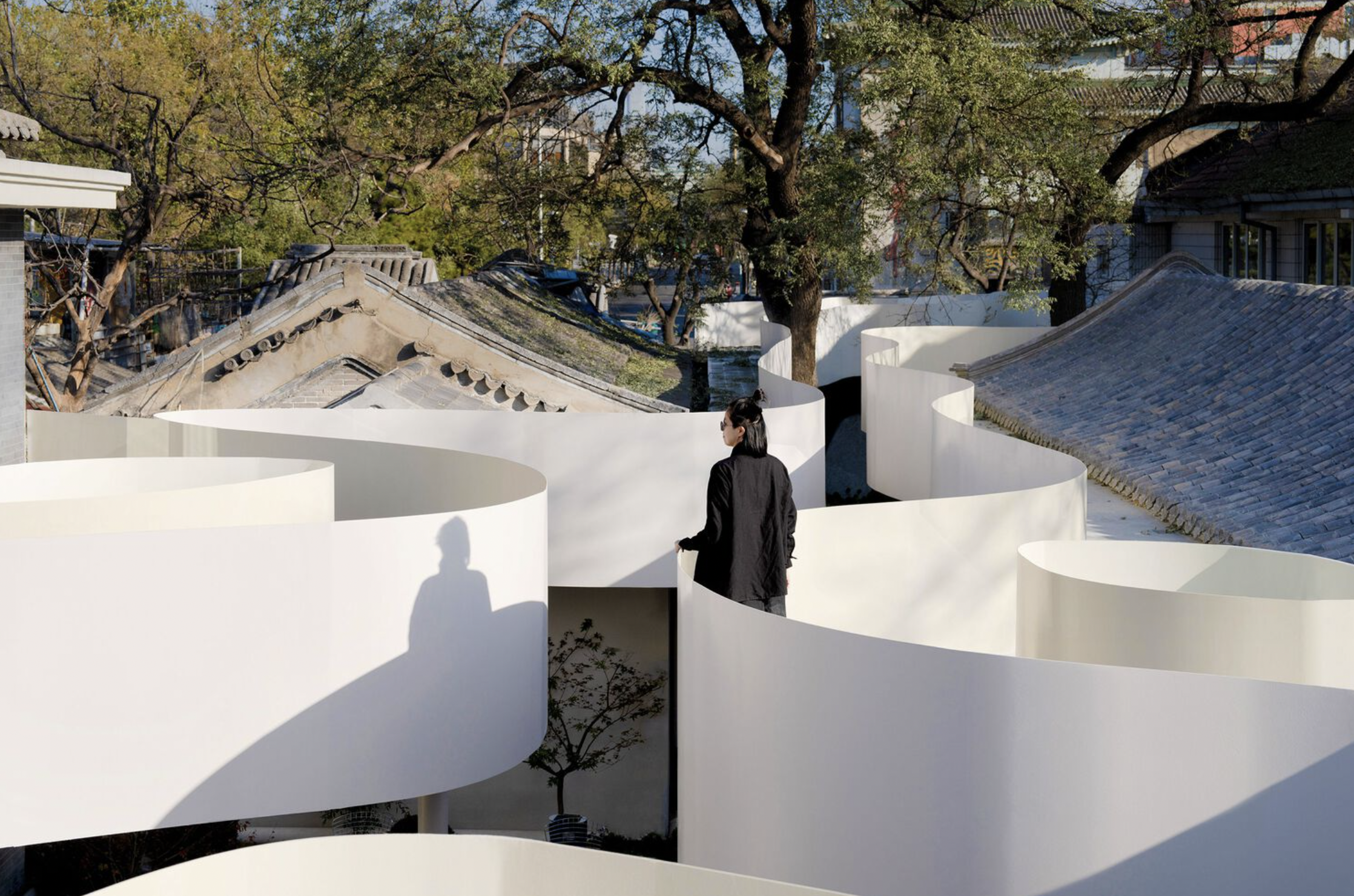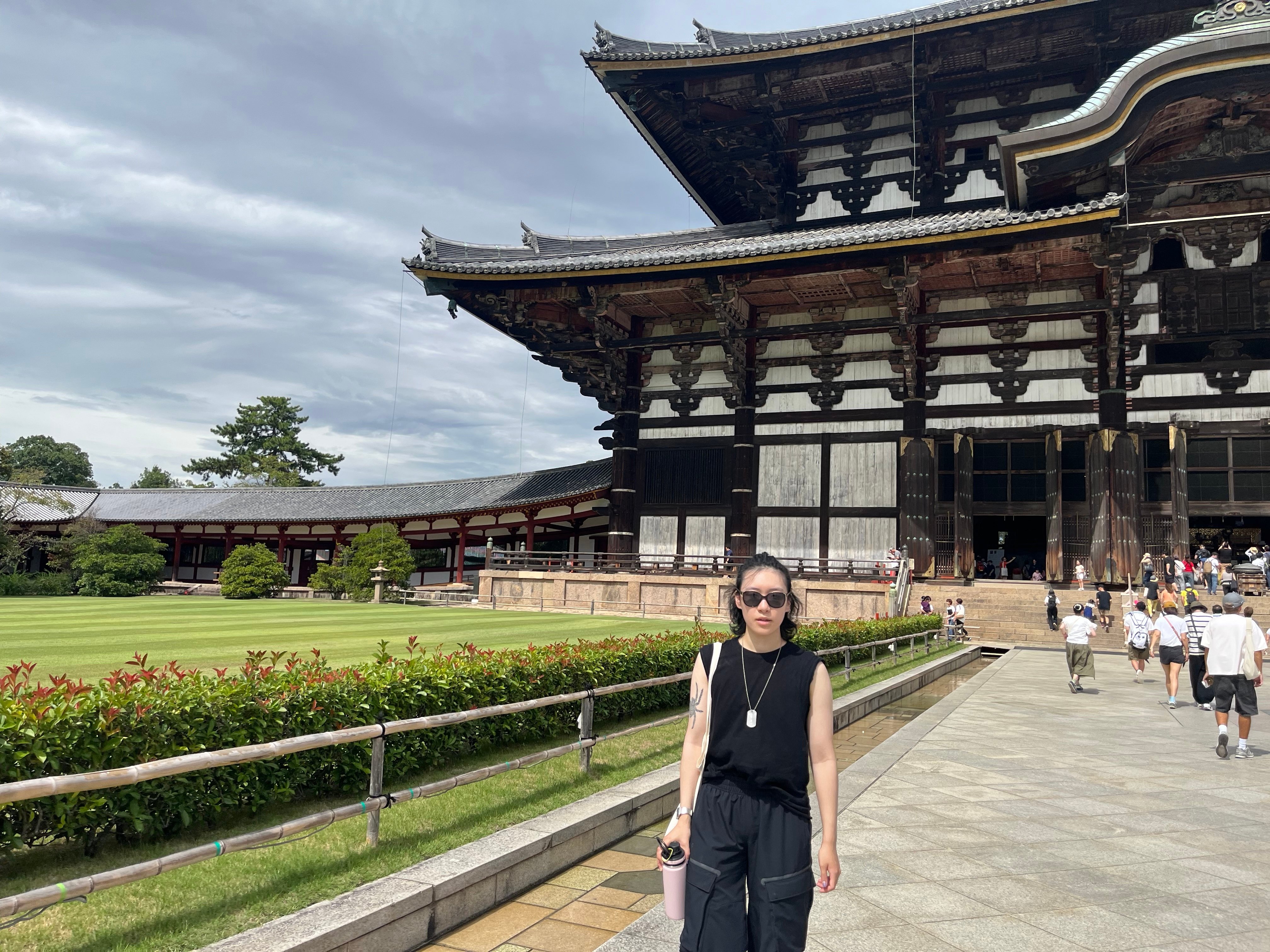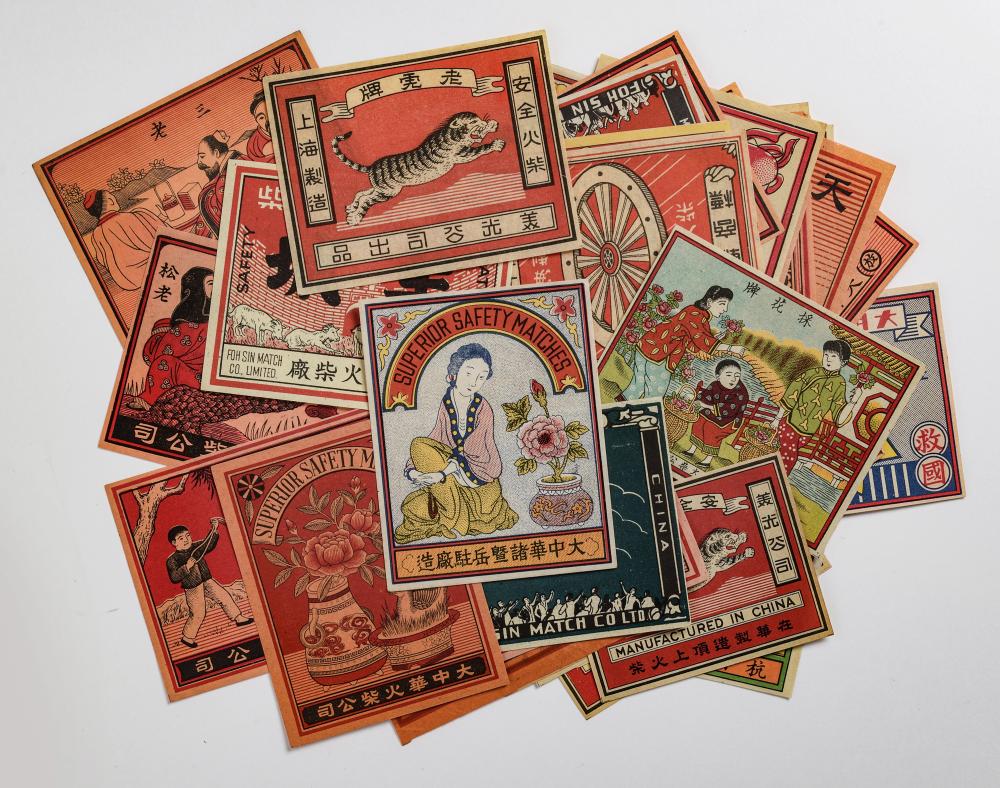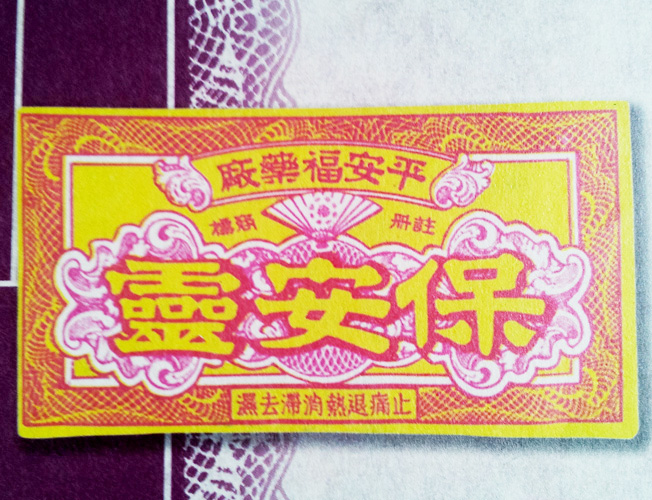The World Architecture Festival—one of the most prestigious international architecture competitions—recently announced its 2025 shortlist. This year, 460 projects were selected, comprising 235 completed buildings, 157 future developments, and 64 interior designs. The festival will take place in Miami from November 12 to 14, where projects will be presented to a panel of live judges.
The shortlist spans a diverse collection of projects, including landscapes, shopping districts, residential complexes, sports facilities, and more. Among the standout entries are several innovative projects from East and Southeast Asia. Here are eight highlights, handpicked by RADII.
Courtyard 35
Beijing, China
Tucked away in the Beijing hutongs, WAY Studio built a courtyard in the clouds. It’s more than just a renovation, though; it’s a conversation between the past and present, achieved by juxtaposing traditional siheyuan courtyards with modern and minimalistic designs.
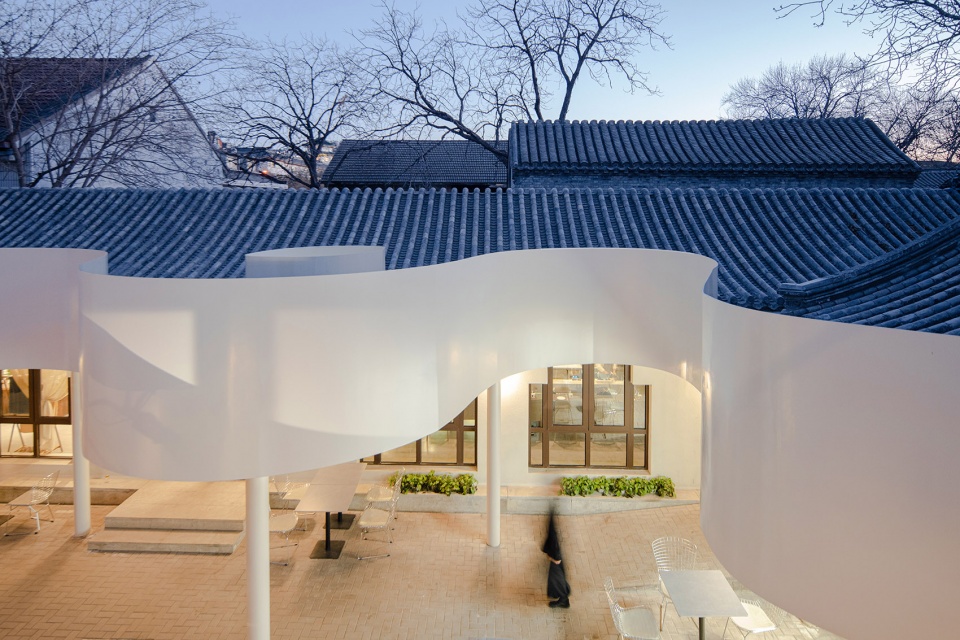
Instead of exposing the iconic sloping tiled roofs, the architects incorporated a cloud bridge that traces the perimeter of the interior roofs. The elevated walkway gives visitors access to the roofs, creating an interactive spatial dialogue with architecture. The overhanging cloud walkway provides shade for seating below, while a reflective underside expands the visual space, creating an otherworldly atmosphere.
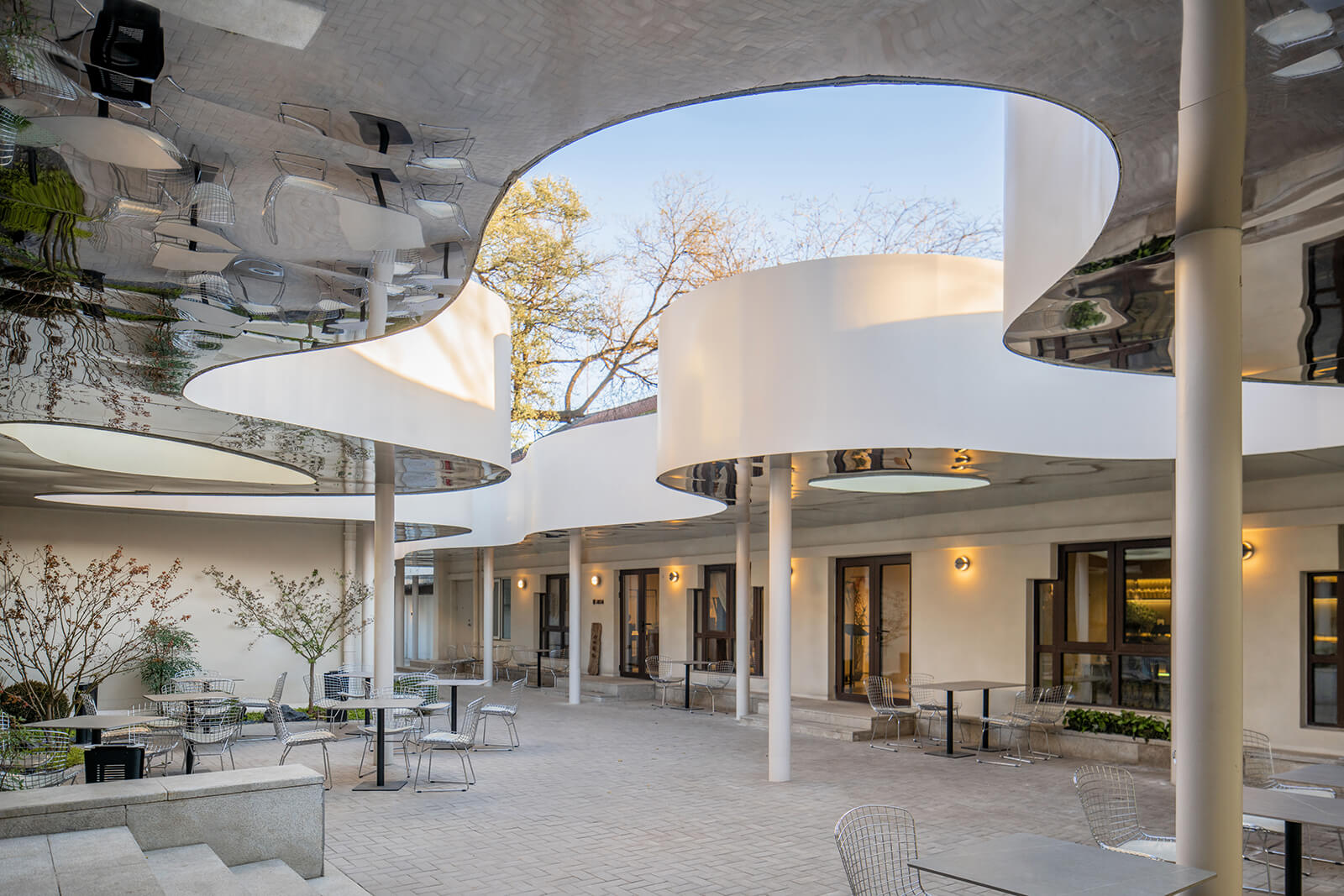
As WAY Studio explained, “We hope to show that preserving Chinese tradition is not simply a replication of existing historical pavilions and towers, but a spirit of innovation that is a journey of discovery and awareness.”
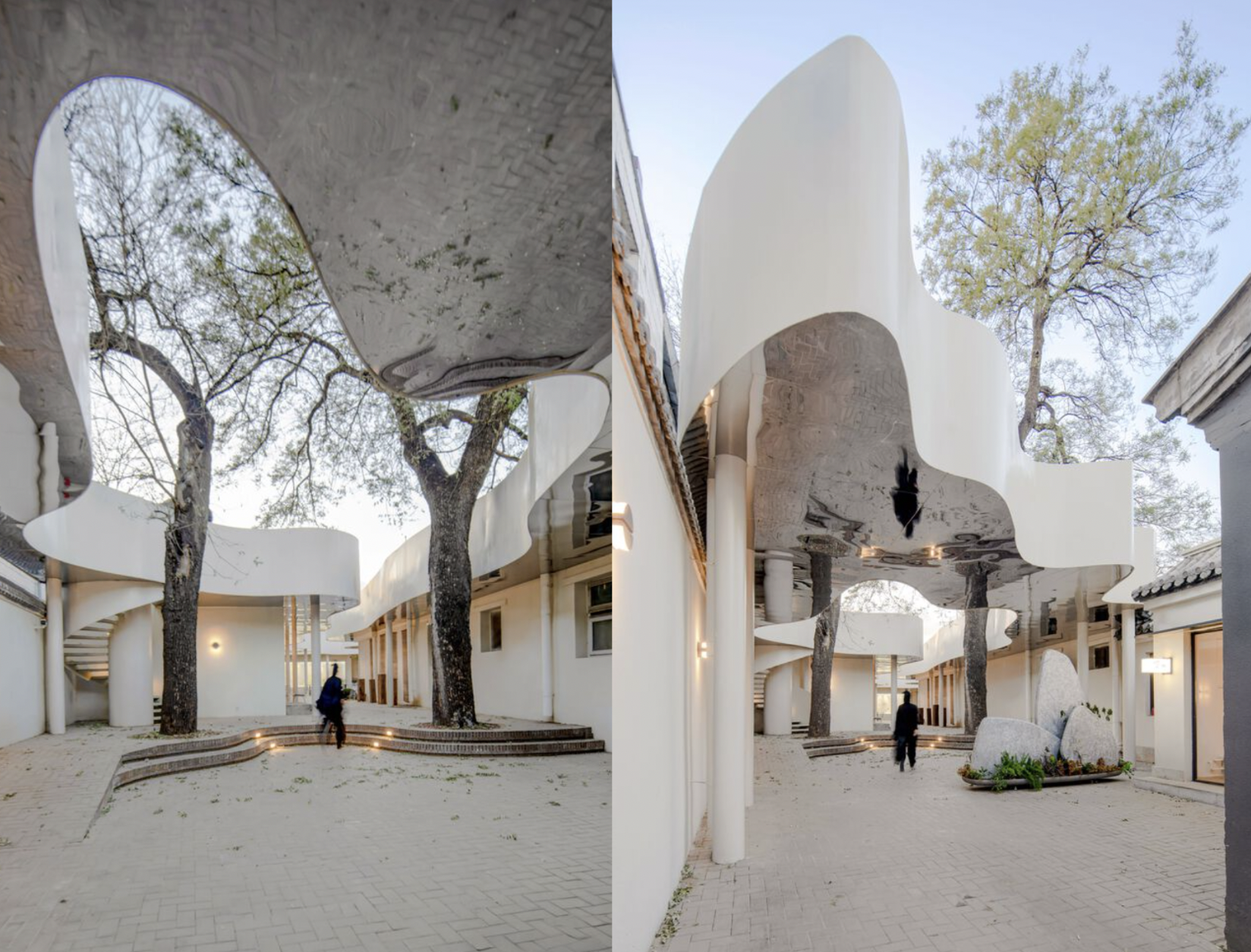
The Singapore EDITION and Boulevard 88
Singapore
Safdie Architects, known for projects like Raffles City Chongqing and Singapore’s Jewel Changi Airport, welcome their latest addition: The Singapore EDITION and Boulevard 88. It’s a dual-purpose complex that combines residential spaces with hospitality, while continuing Safdie’s iconic blend of sustainability with urban living. Located in Singapore’s Orchard Boulevard shopping district, the complex features two residential buildings stacked above The Singapore EDITION, a luxury boutique hotel.
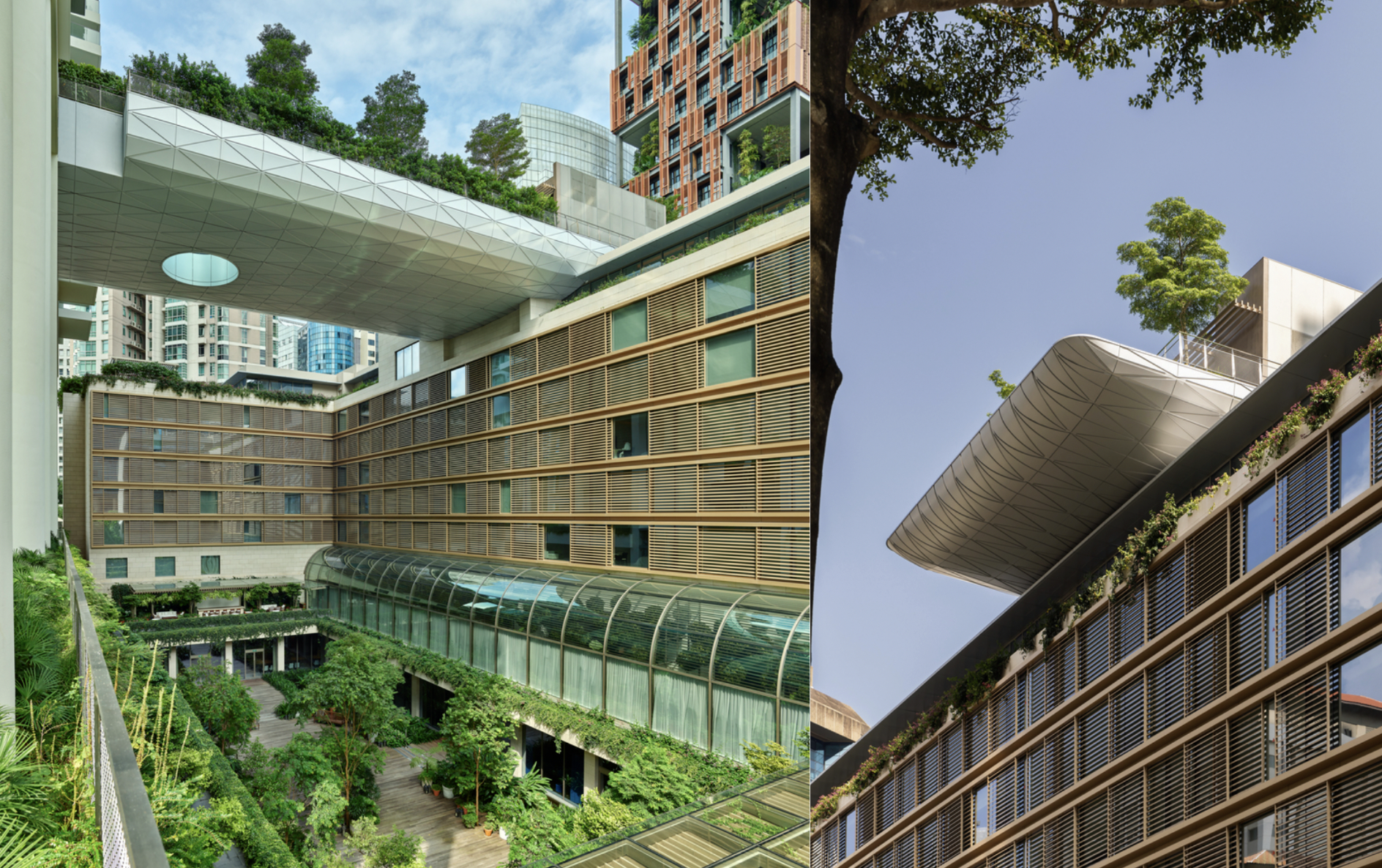
The design explores negative spaces through sunken courtyards and skybridges, which also separate the residential and hotel areas while maintaining harmony. With a 43-meter swimming pool, outdoor bars, and garden terraces, the complex is a tranquil retreat just steps away from Singapore’s busiest commercial stretch.
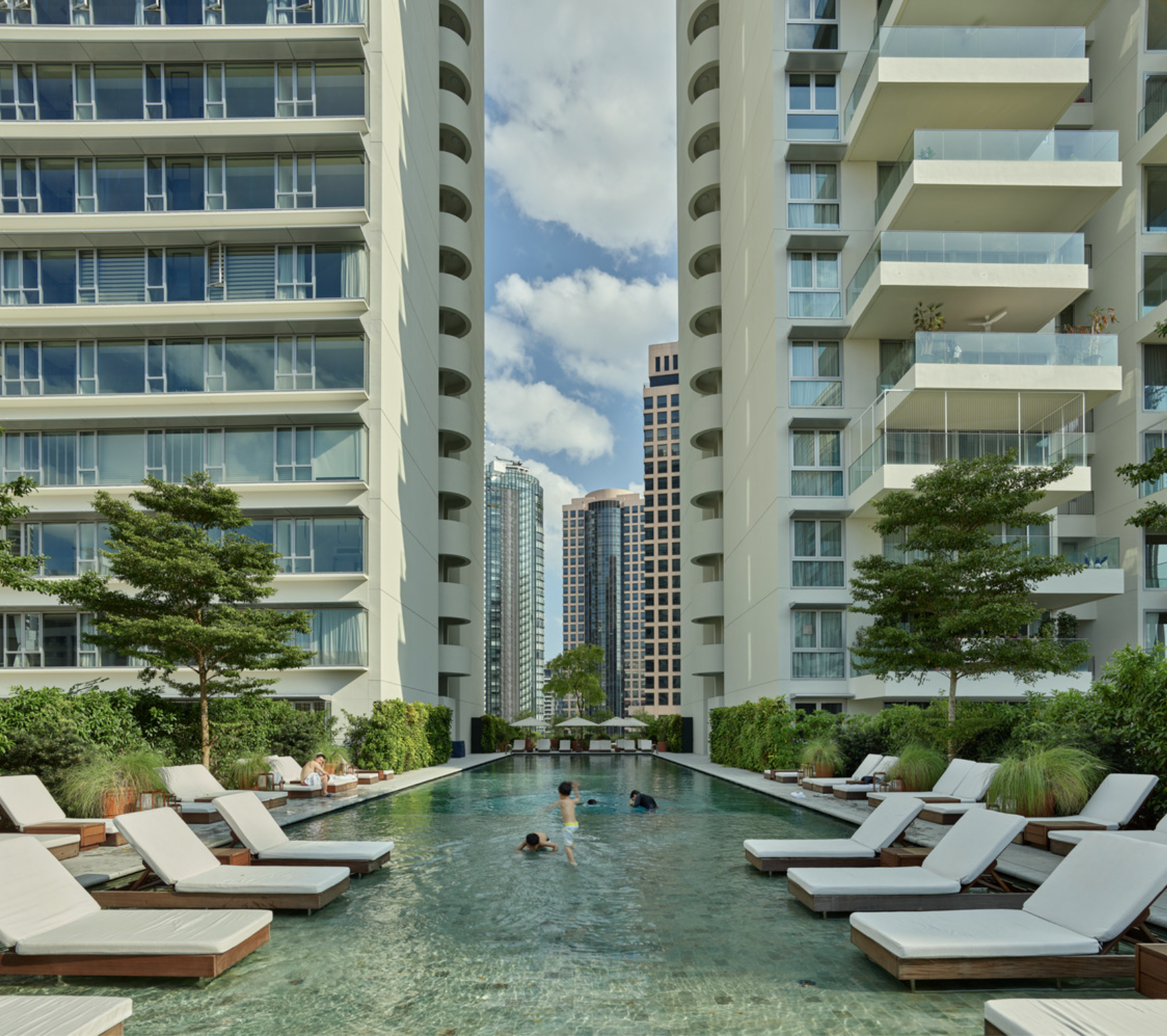
House Valley
Taichung, Taiwan
Designed by Soar Design Studio and Ray Architects, this standalone residence takes on a modular approach that integrates nature with urban living. Five stacked rectangular units are arranged with irregular gaps, allowing for sunlight and airflow to mitigate the humid Taiwanese climate.
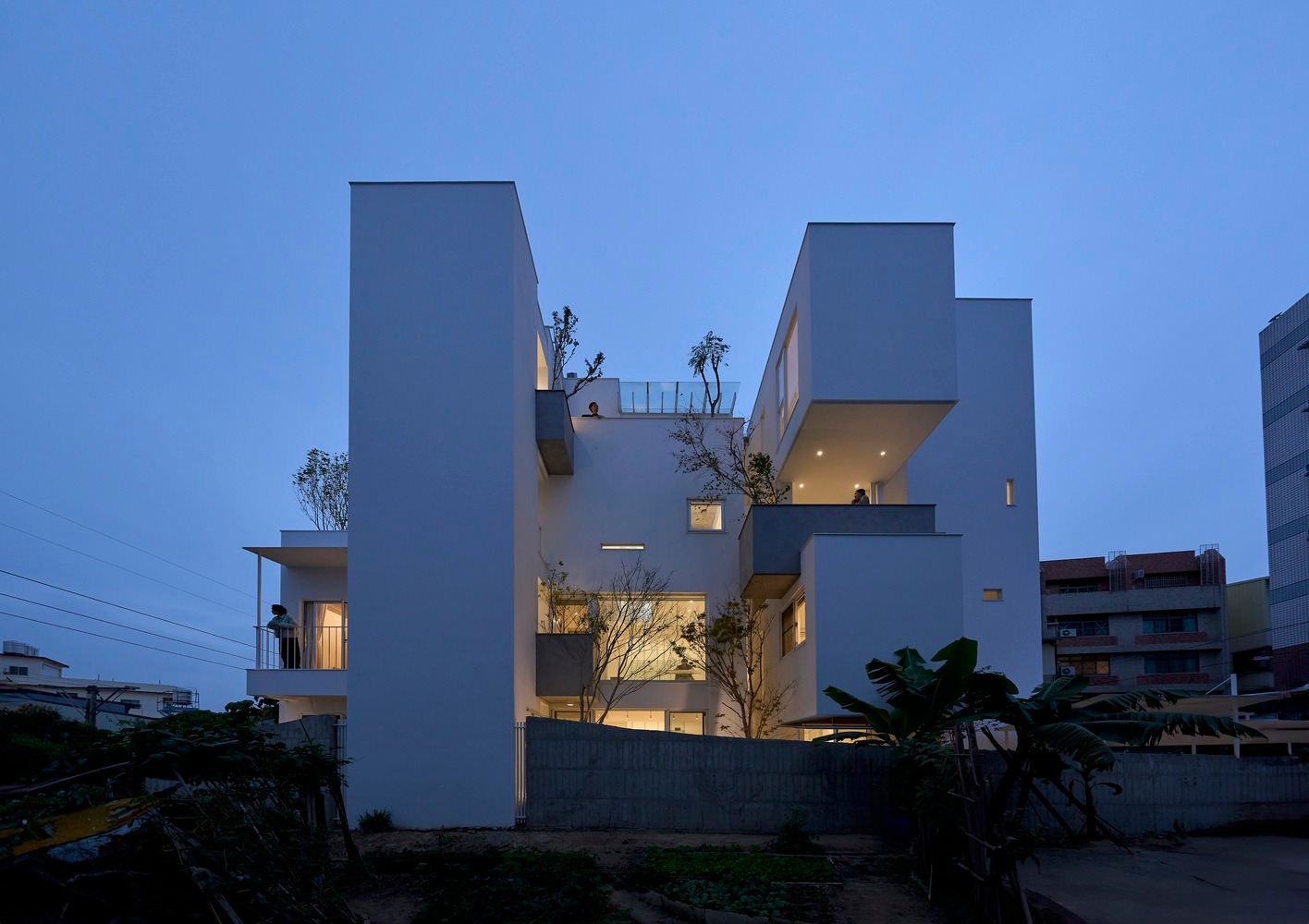
Despite its compact and elongated appearance, the house sits at 338 square meters, with four floors and ample space. The winding valley-like courtyard and multiple balconies also create a sense of openness, allowing the occupants to experience outdoor nature in complete privacy.
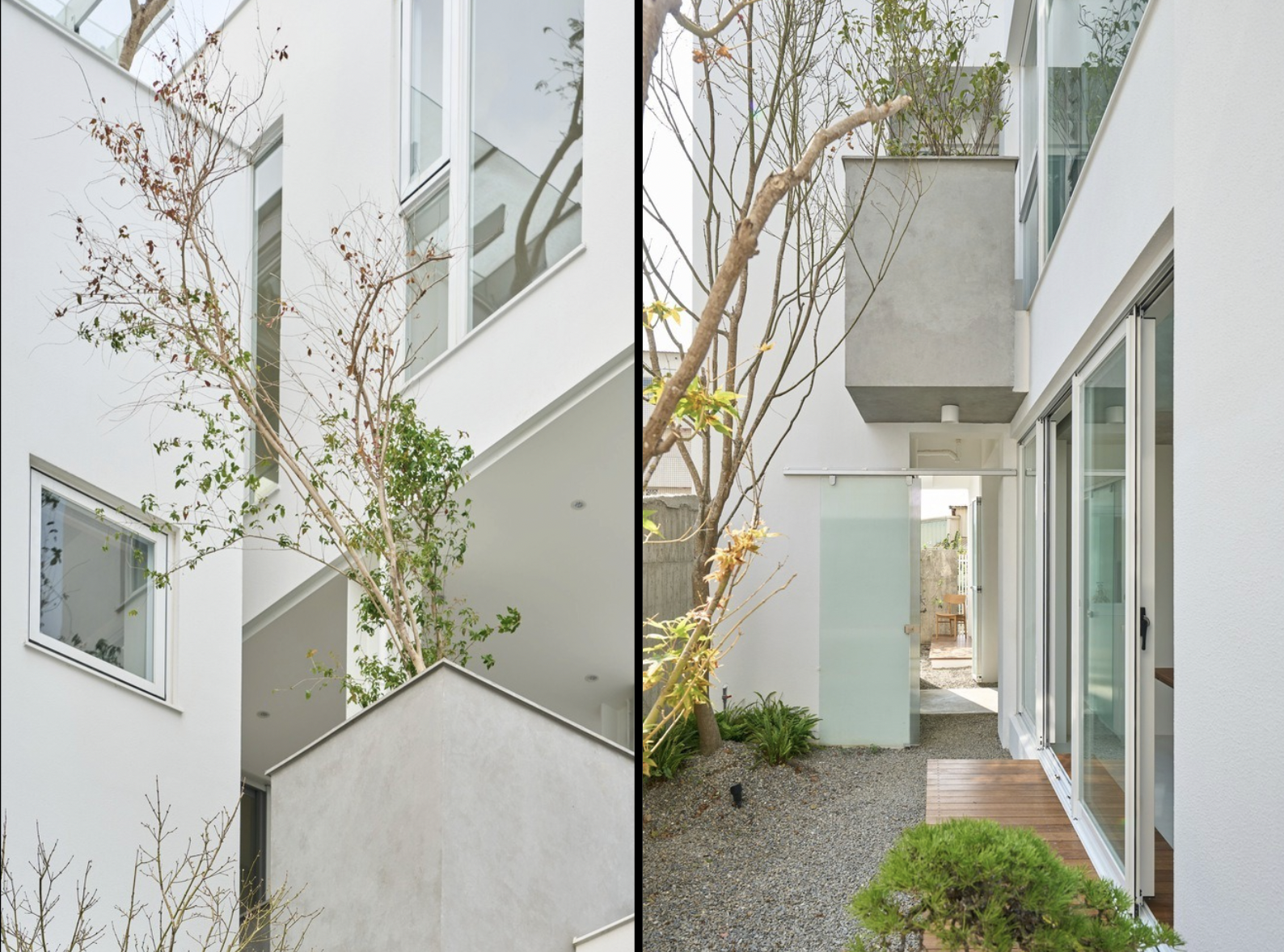
Chicken Hero Pavilion
Jakarta, Indonesia
Situated within Jakarta’s Urban Forest, Cipete, this is a chicken coop disguised as a grassy hill. From afar, you could hardly guess its purpose—until the soft clucking gives it away. It’s designed by RAD+ar, an Indonesian team that approaches architecture with a utopian vision. Using upcycled materials to minimize environmental impact, the roof is constructed from reclaimed bamboo, and dried leaves gathered from the park are used for chicken bedding.
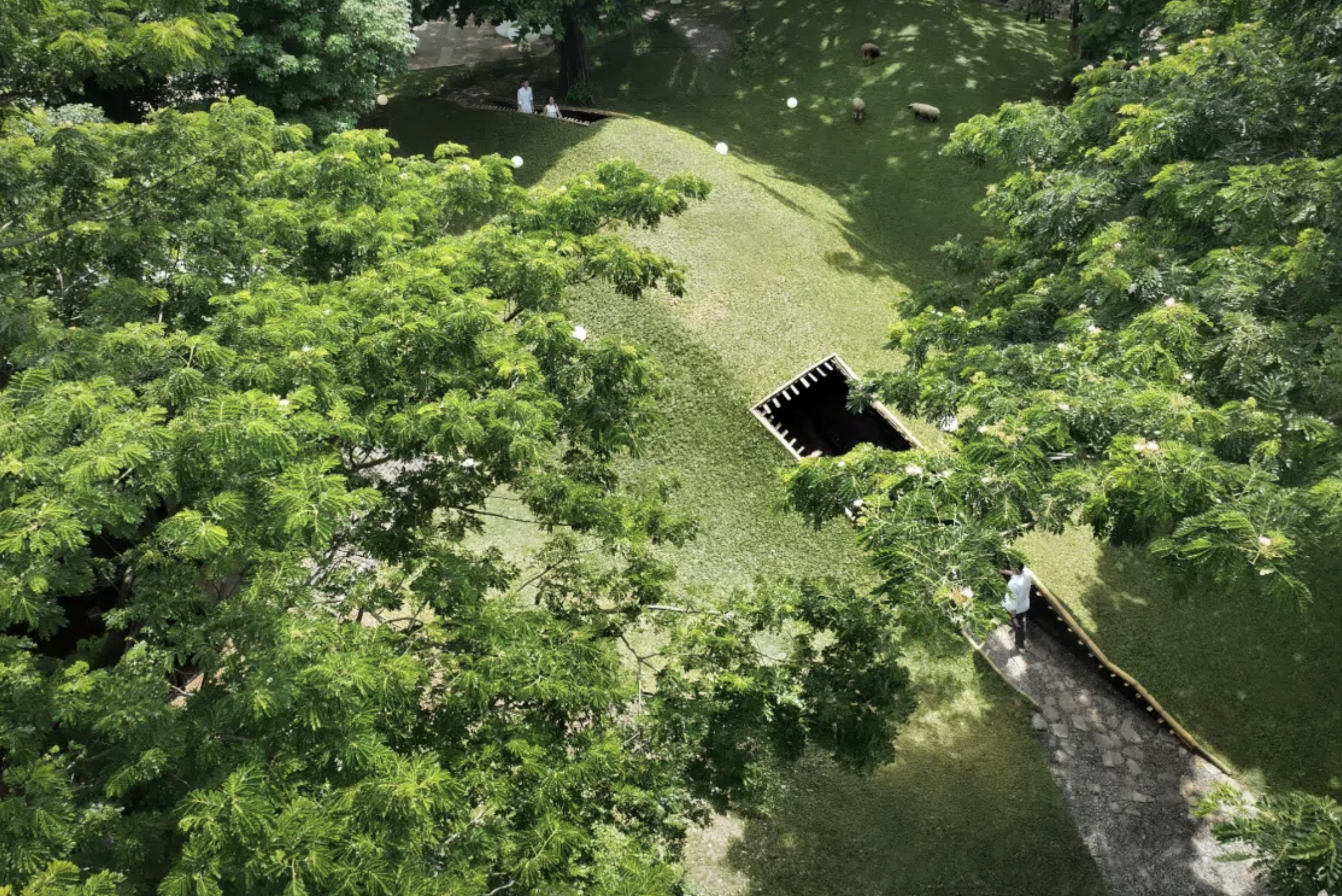
Cross-ventilation is built into the design, with entrances at both ends forming a tunnel on the walking trails. To create an engaging experience, visitors are encouraged to observe the chickens and take home eggs as souvenirs. With the chicken coop project, RAD+ar aims to inspire backyard poultry farming in hopes of eliminating food waste.
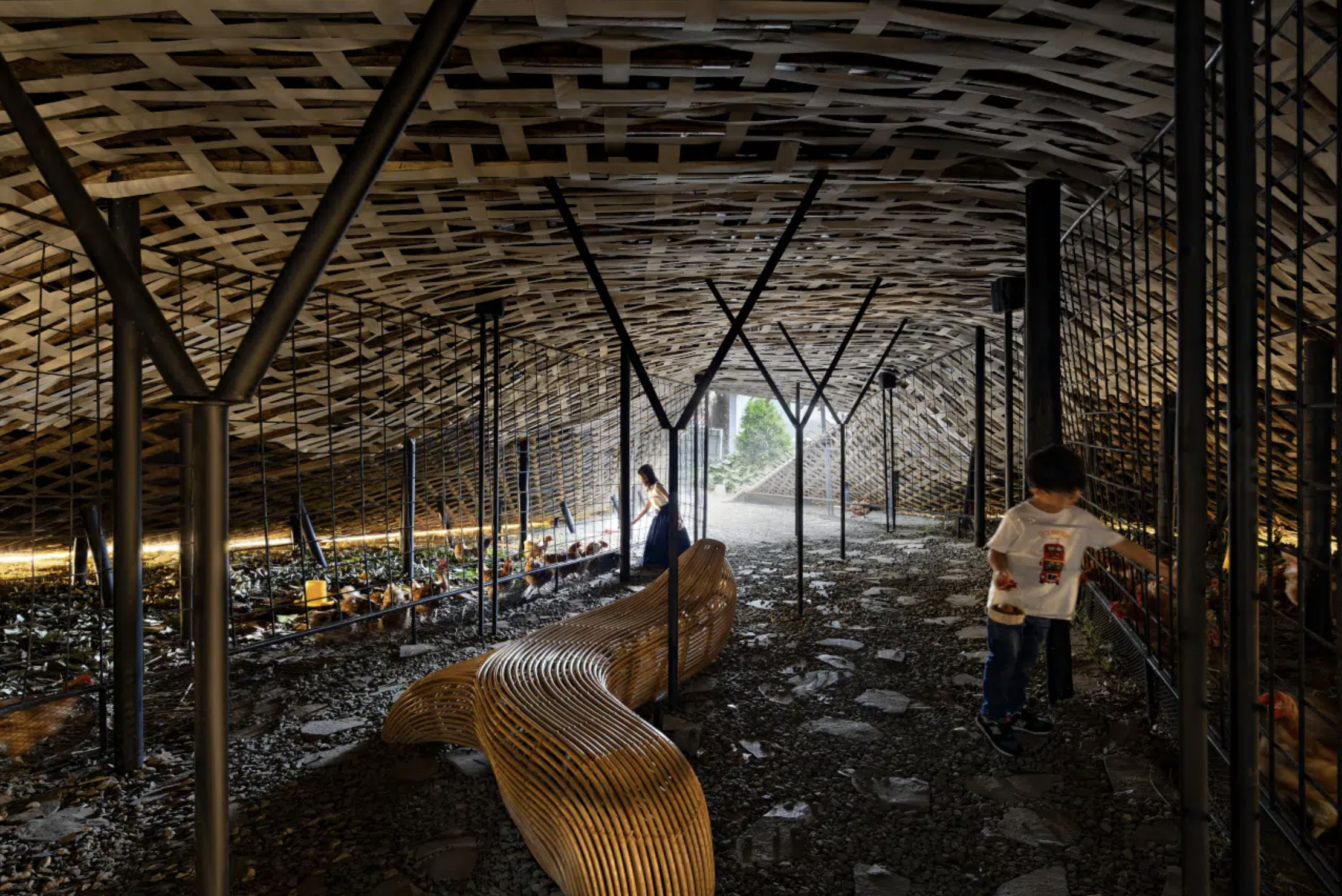
Poodom Deqin Meri Hotel
Tibetan Autonomous Prefecture, China
Blocky, asymmetrical, and quietly imposing, the hotel, designed by BUZZ/Büro Ziyu Zhuang, bears a subtle brutalist influence. It perches on the cliffside of the Wunongding Viewing Platform, overlooking the thirteen peaks of the majestic Meili Snow Mountain. The design team has emphasized fluidity, creating a building that amplifies its surrounding environment.
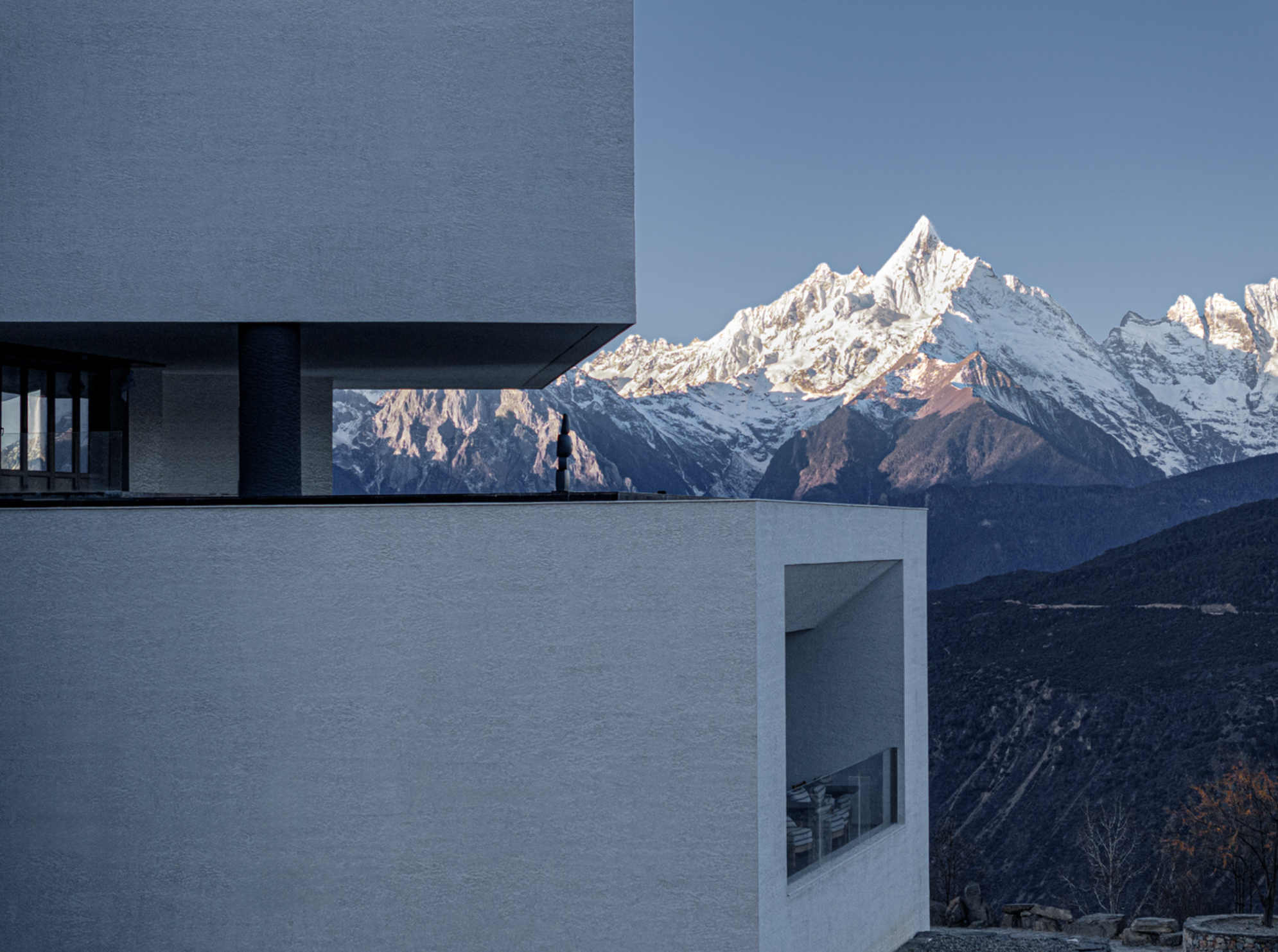
Angular openings are strategically carved into the structure, allowing unobstructed views of the mountains and ample natural light. The white concrete façade blends seamlessly into the snow-capped mountainous terrain, while the rigid, geometric exterior provides just enough order to complement nature’s raw forms. Both the residential and amenity sections adopt a twisted and staggered layout, echoing the jagged edges of the landscape.
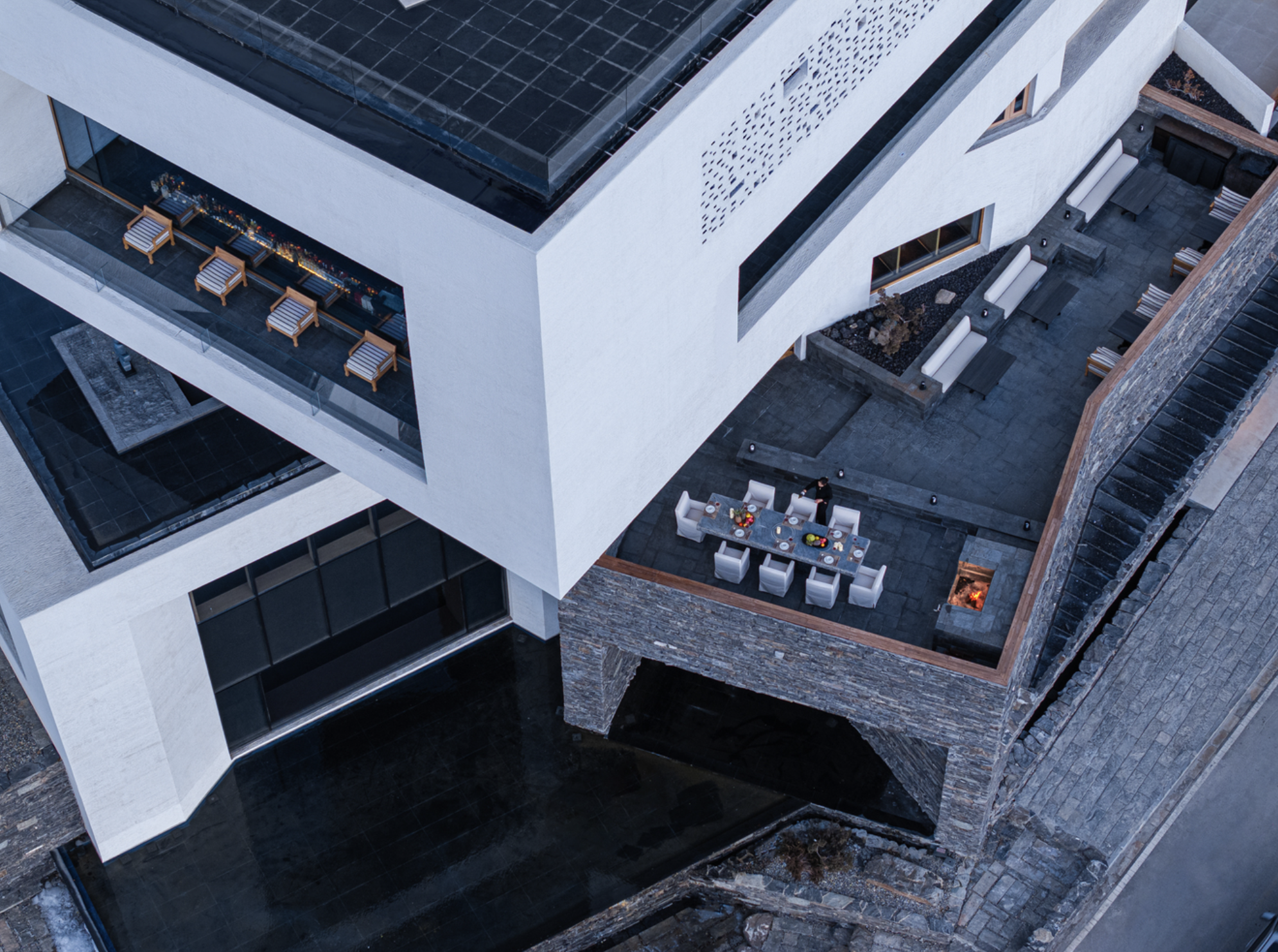
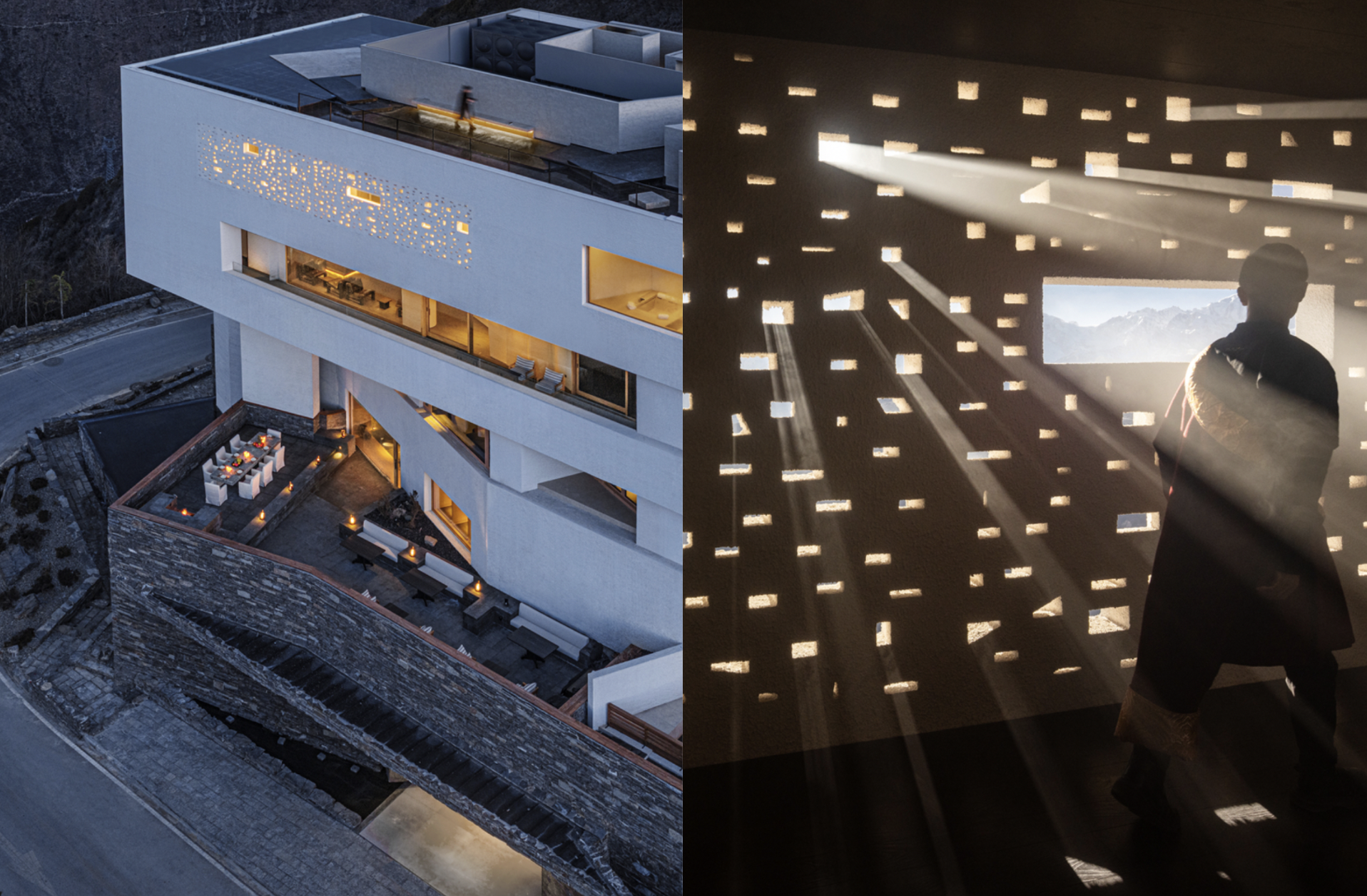
Dong Na community house
Ho Chi Minh City, Vietnam
Inspired by the local environment and built with locally sourced materials, the Dong Na community house is a celebration of Vietnamese craftsmanship and cultural heritage. Located just outside Hoi An Ancient Town—an ancient trading port and UNESCO World Heritage Site—the house provides a communal space for locals and visitors alike.
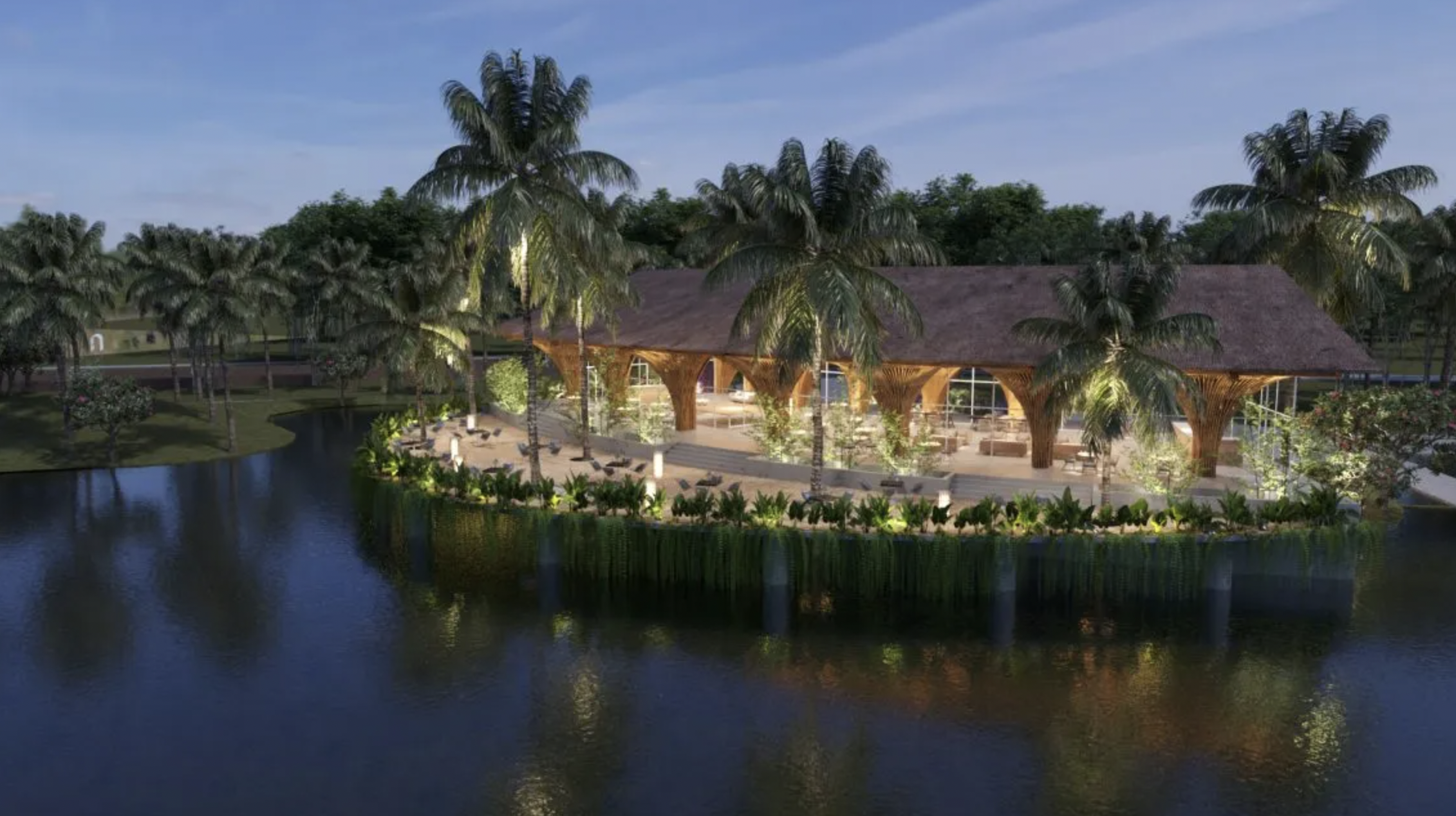
VTN Architects are known for their complex structures, entirely handcrafted from treated bamboo, bent and shaped into arches and domes. Bamboo might sound brittle, but it’s engineered to ensure structural integrity in tropical weather. The Dong Na community house takes on the form of a hut and mimics the silhouette of nipa palm trees. The native tree, which has long arching leaves that extend up to 9 meters (30 feet), is reflected in the streaking and curved bamboo lines.
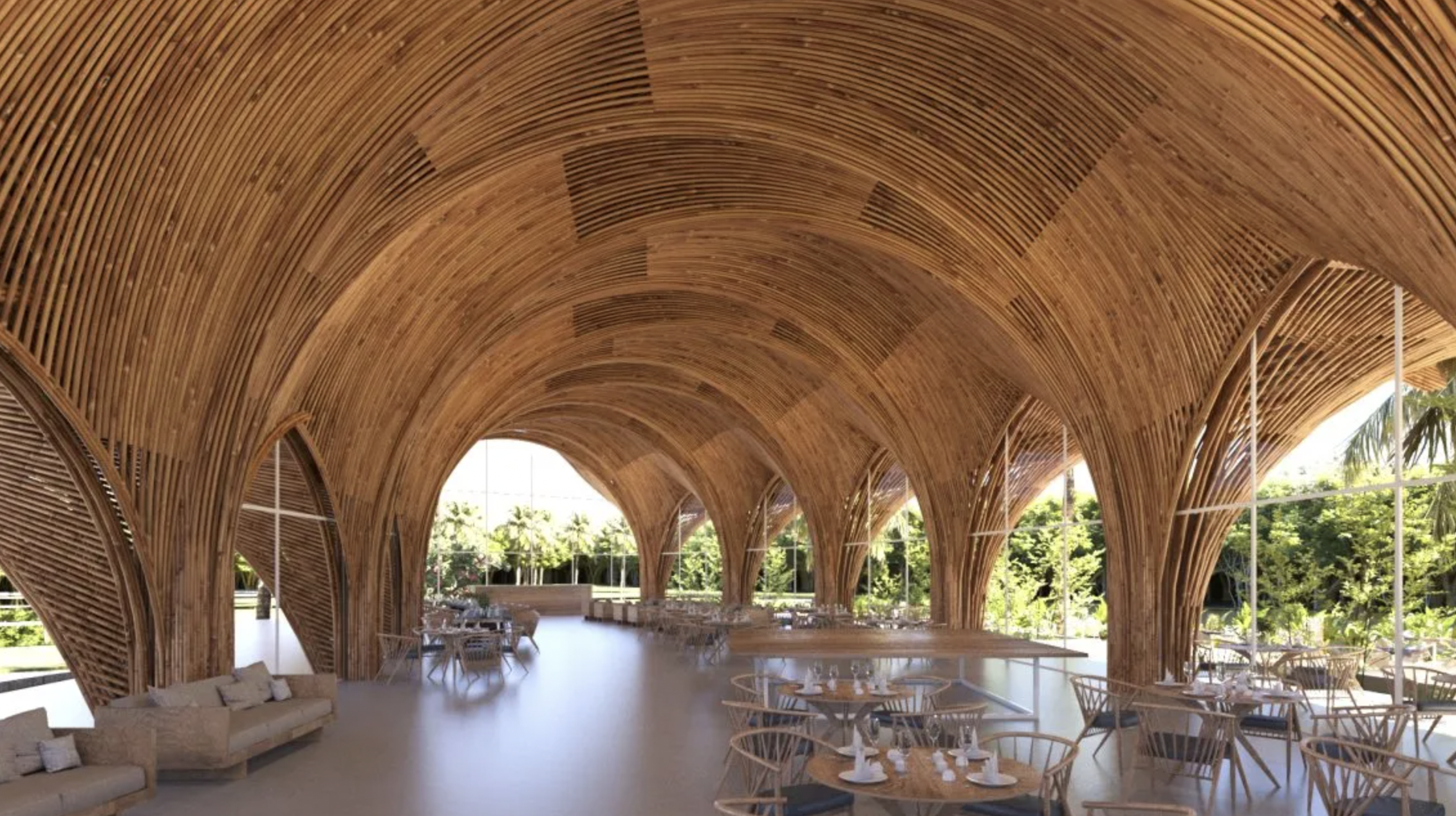
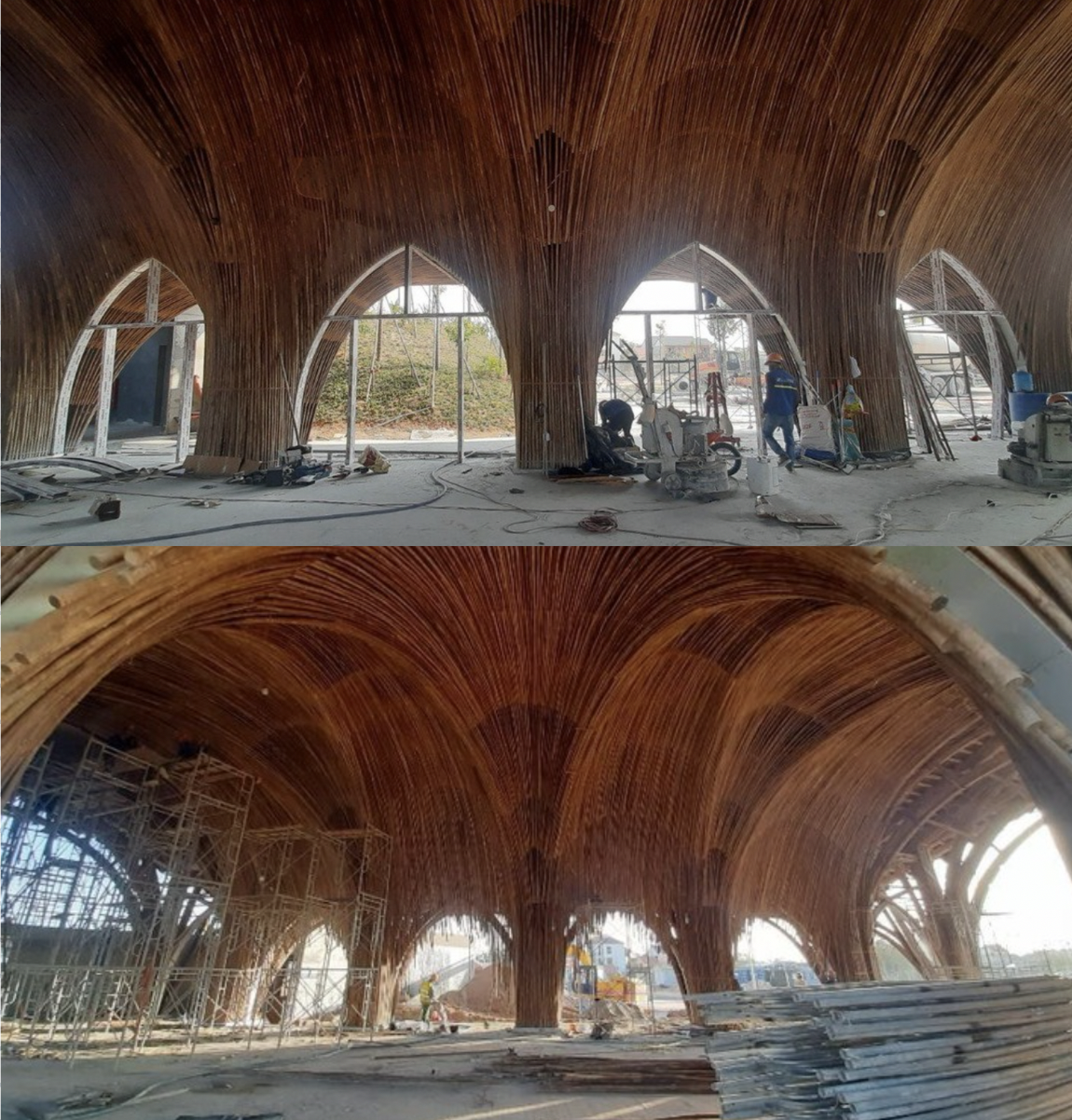
HEYTEA Daydreamer Program – Stacked Courtyard
Chengdu, China
HEYTEA has long evolved beyond just a bubble tea brand—it’s a luxurious tea experience that fuses minimalist designs and contemporary tastes with traditional Chinese tea-making practices. With thousands of locations worldwide, HEYTEA has also introduced concept stores such as the Daydreamer Program (DP), which places a stronger emphasis on architecture and ambience. These stores stand in contrast to HEYTEA’s TEA LAB stores, which center on flavor innovation and experimental tea blends.
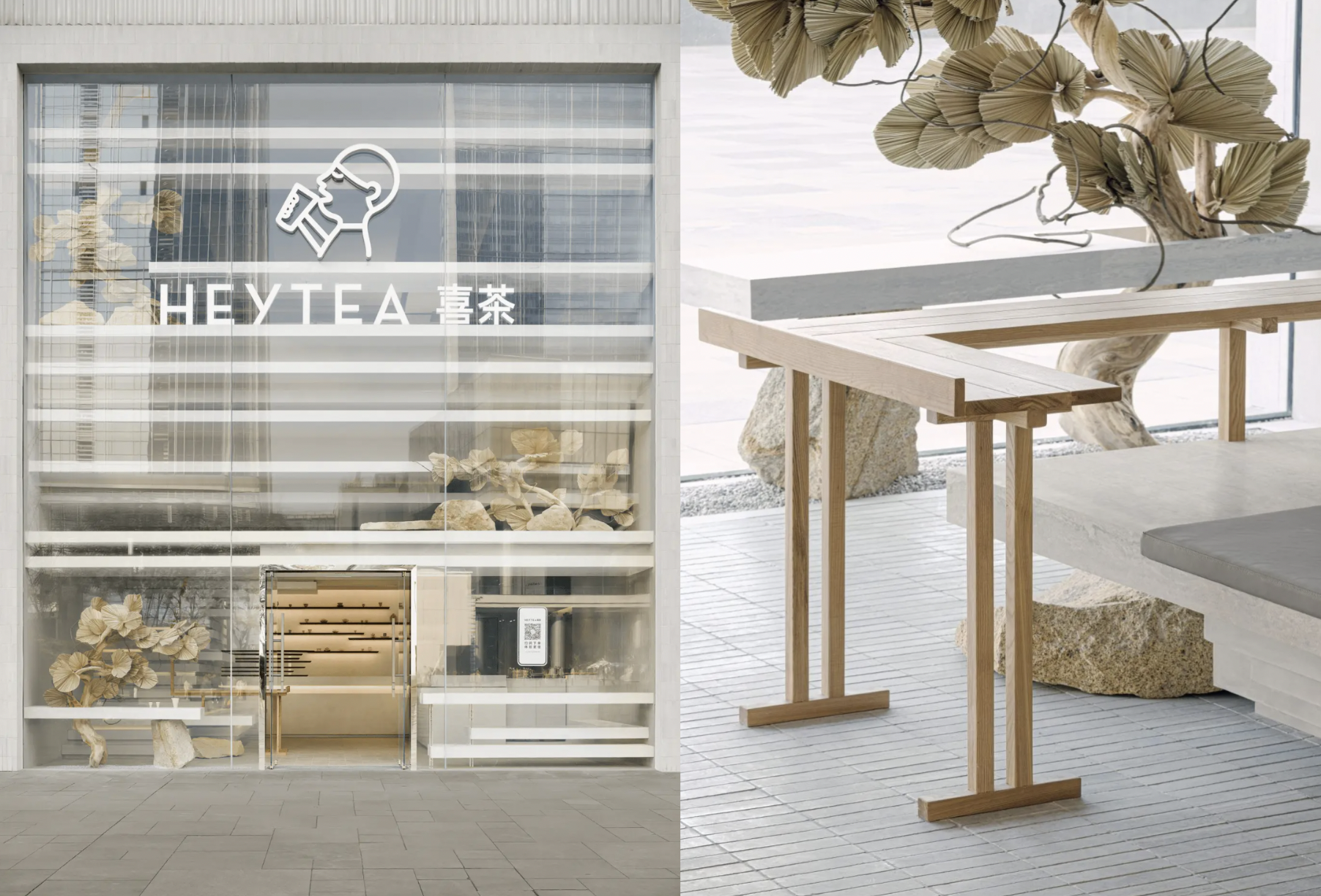
Launched in 2017, DP stores can be found across China and Singapore. The latest addition, designed by A.A.N. Architects, is located in Chengdu—a city known for its slow-paced lifestyle and Zen tea culture. True to its name, the Stacked Courtyard DP store features a layered interior layout, with seating arranged across multiple levels.
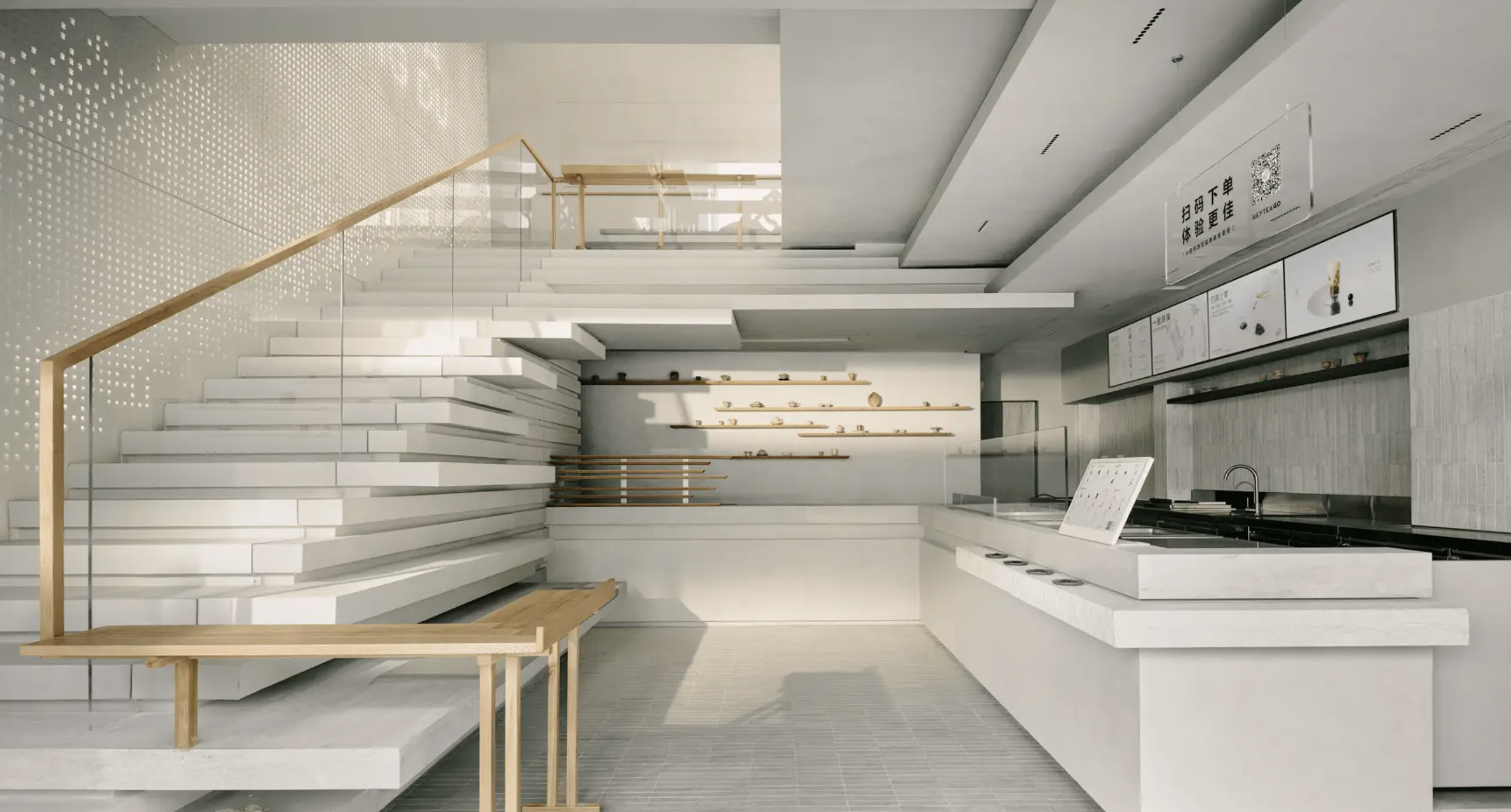
Designed to foster dialogue and transparency, the central area remains open and spacious. The multi-floor store is tied together with dried Sichuan thuja trees, creating a distinctly local atmosphere while infusing the air with an earthy scent.
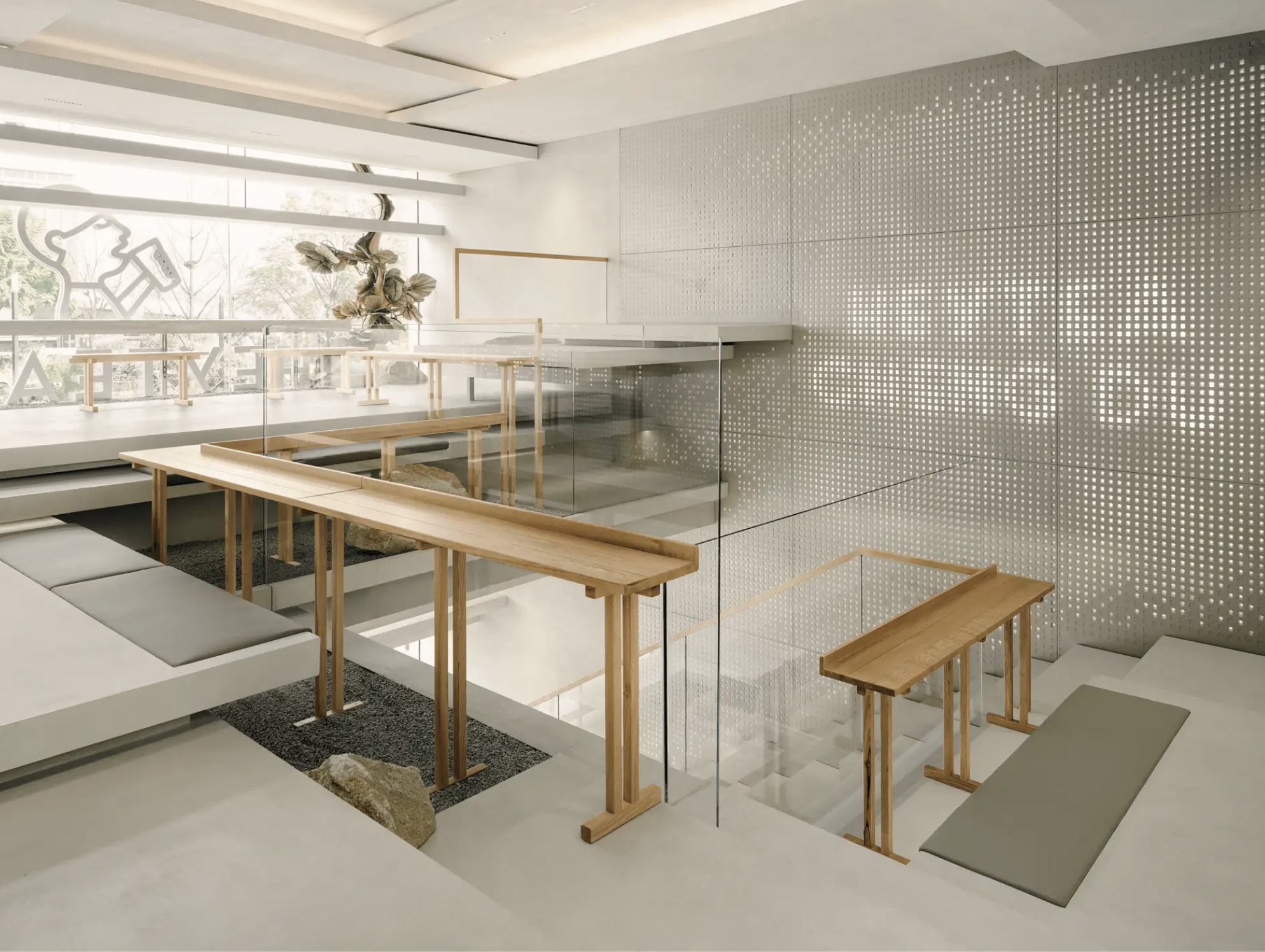
Tagaytay City Hall
Tagaytay, Philippines
Perhaps the most striking thing about Tagaytay’s new City Hall is how seamlessly it integrates with its natural surroundings. Designed by WTA Architecture and Design Studio, the building is clad in reddish-brown vertical beams that stretch from base to roof, echoing the tall pine trees that define the landscape.
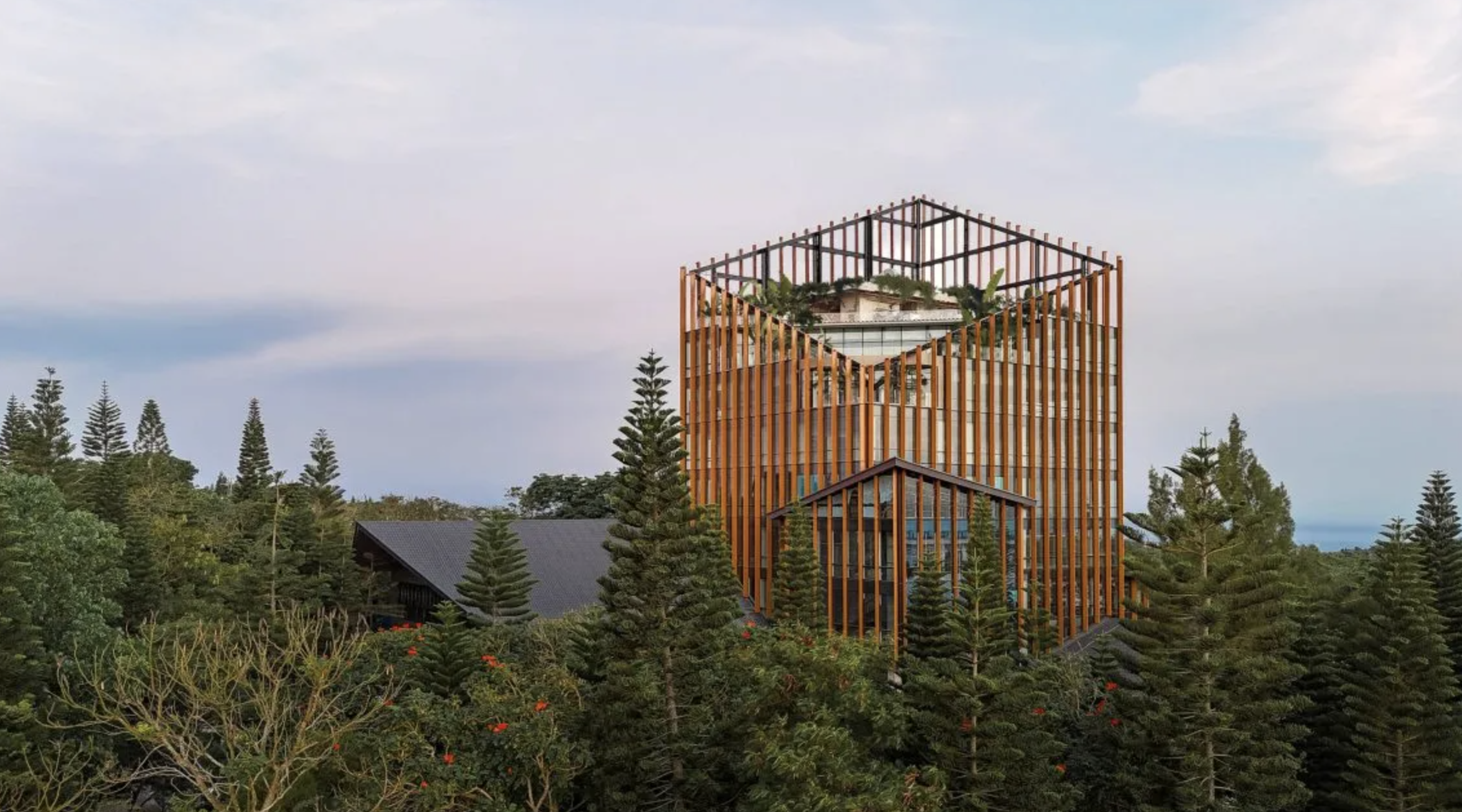
These beams taper to a peak at the rear, while the front is lowered, forming a diamond shape that reveals an open platform with a central garden. Though a government building, it strikes a balance between maintaining authority and creating a welcoming presence for the Filipino community it serves.
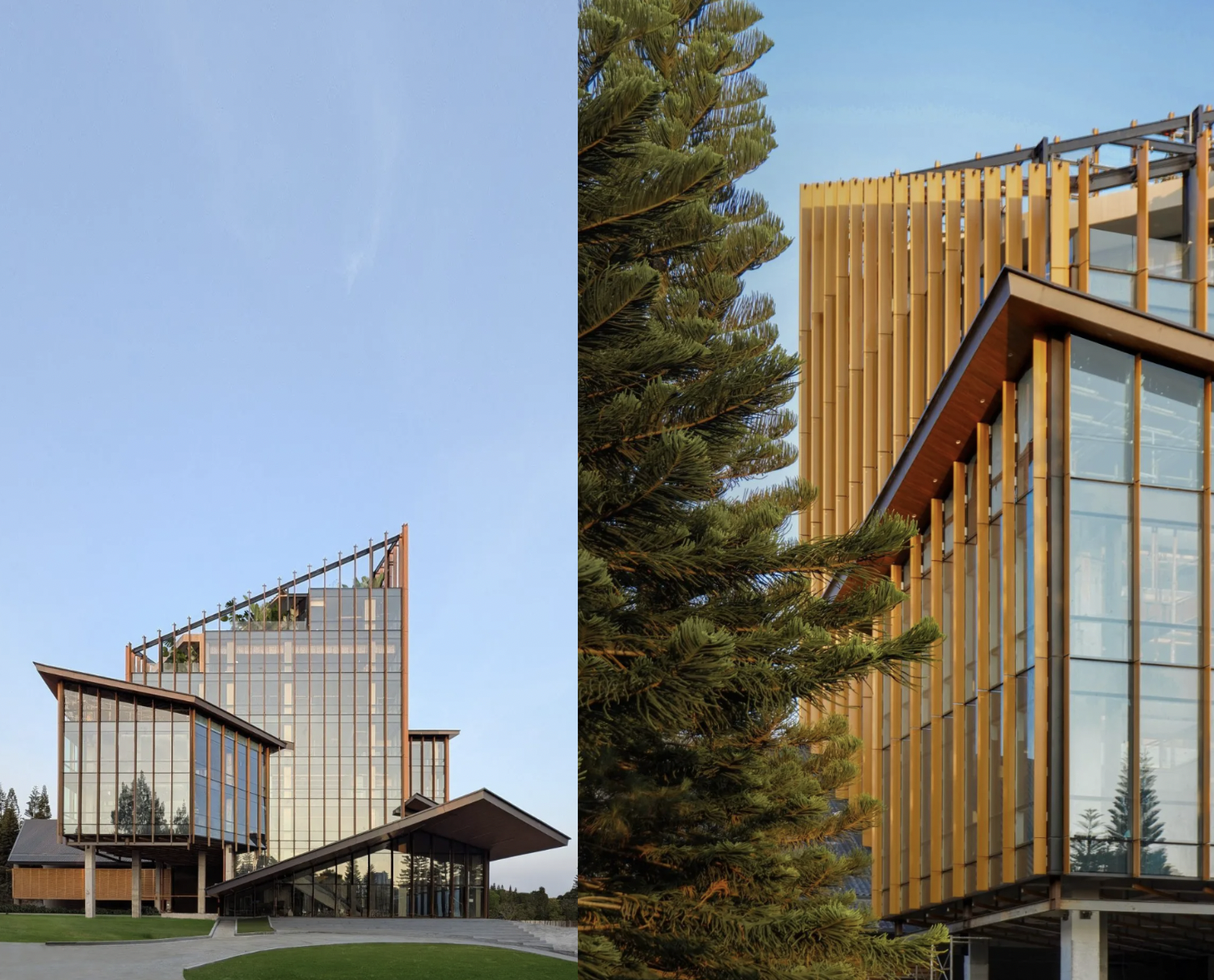
Cover image via Gao Yuan.

