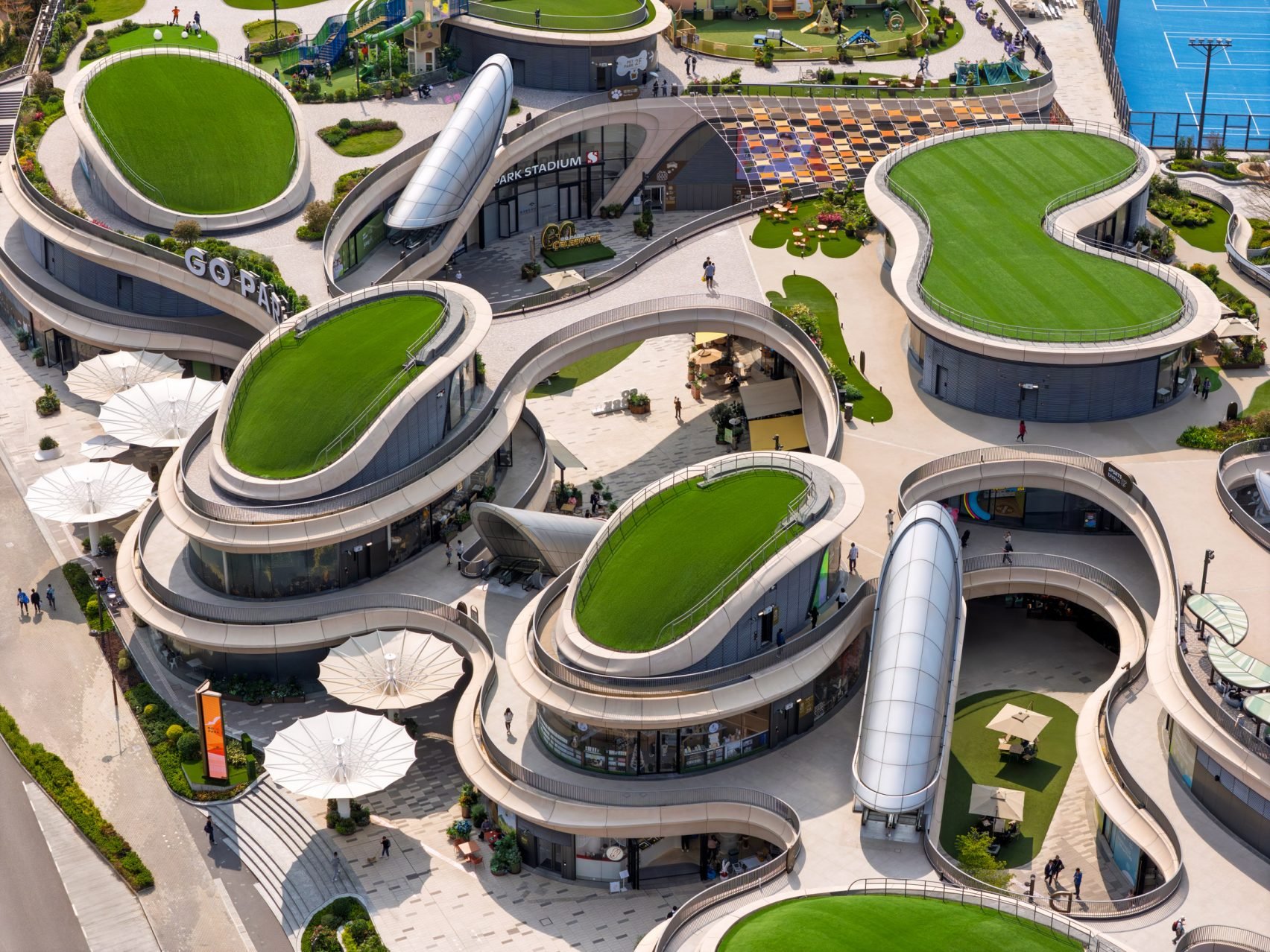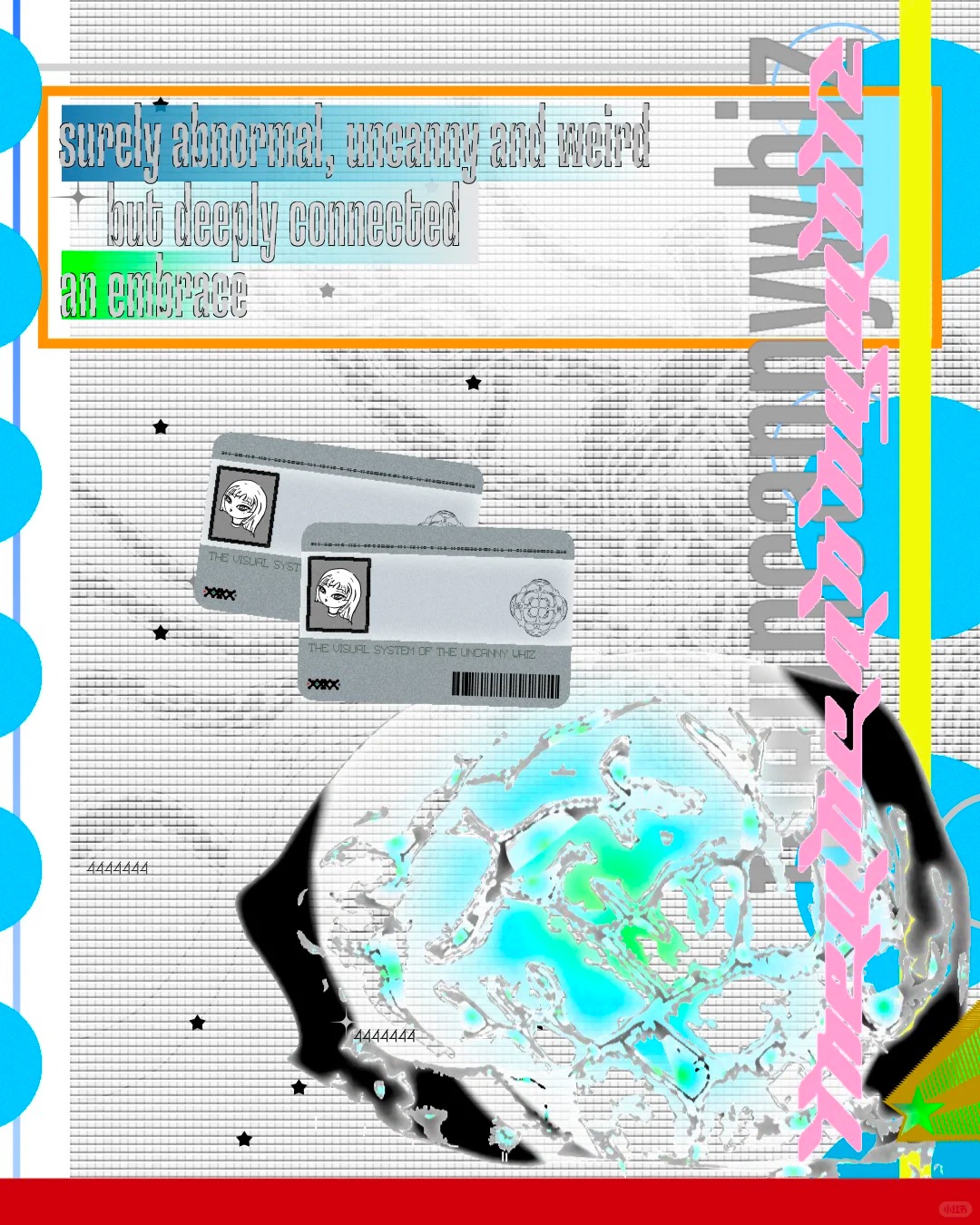Hong Kong’s newest architectural flex is a massive 1.3 million square foot complex that refuses to be just another boring box in the skyline. The recently completed GO PARK Sai Sha is what happens when you let the late architectural badass Zaha Hadid‘s firm loose on a mountain and tell them to go wild.
The complex, nestled between Wu Kai Sha and Sai Kung town centre, looks like someone melted a futuristic village into the landscape—in the best possible way.
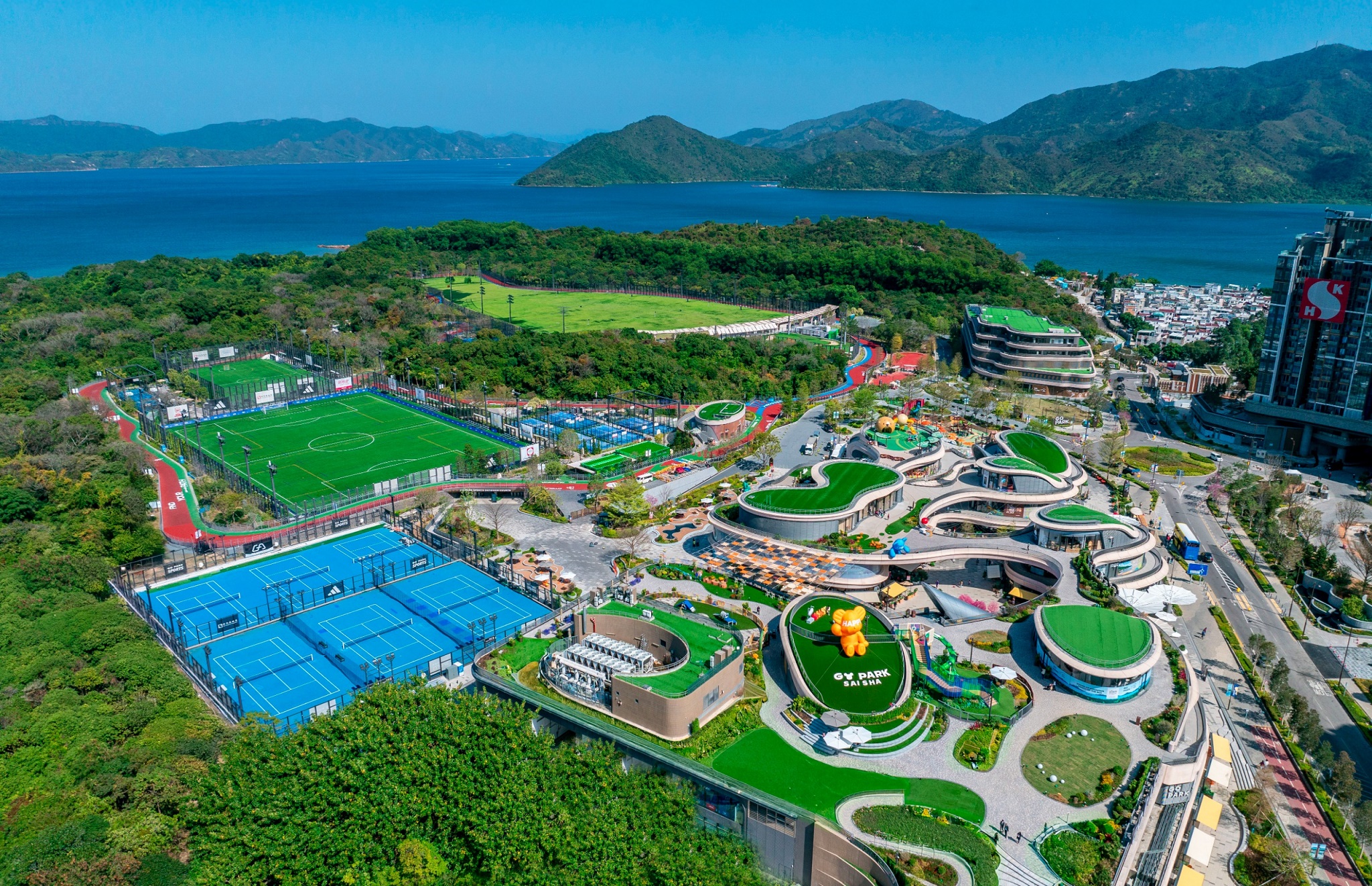
Zaha Hadid Architects created what they call a “fabric landscape” that pulls the adjacent terrain through and around the built form, seamlessly integrating the development with its mountainous surroundings. The result is architecture that enhances rather than dominates the natural environment.
The project’s central piazza has already become the neighborhood’s de facto hangout spot, surrounded by shops and cafés where people can sip upscale coffee while appreciating genuinely inventive design.
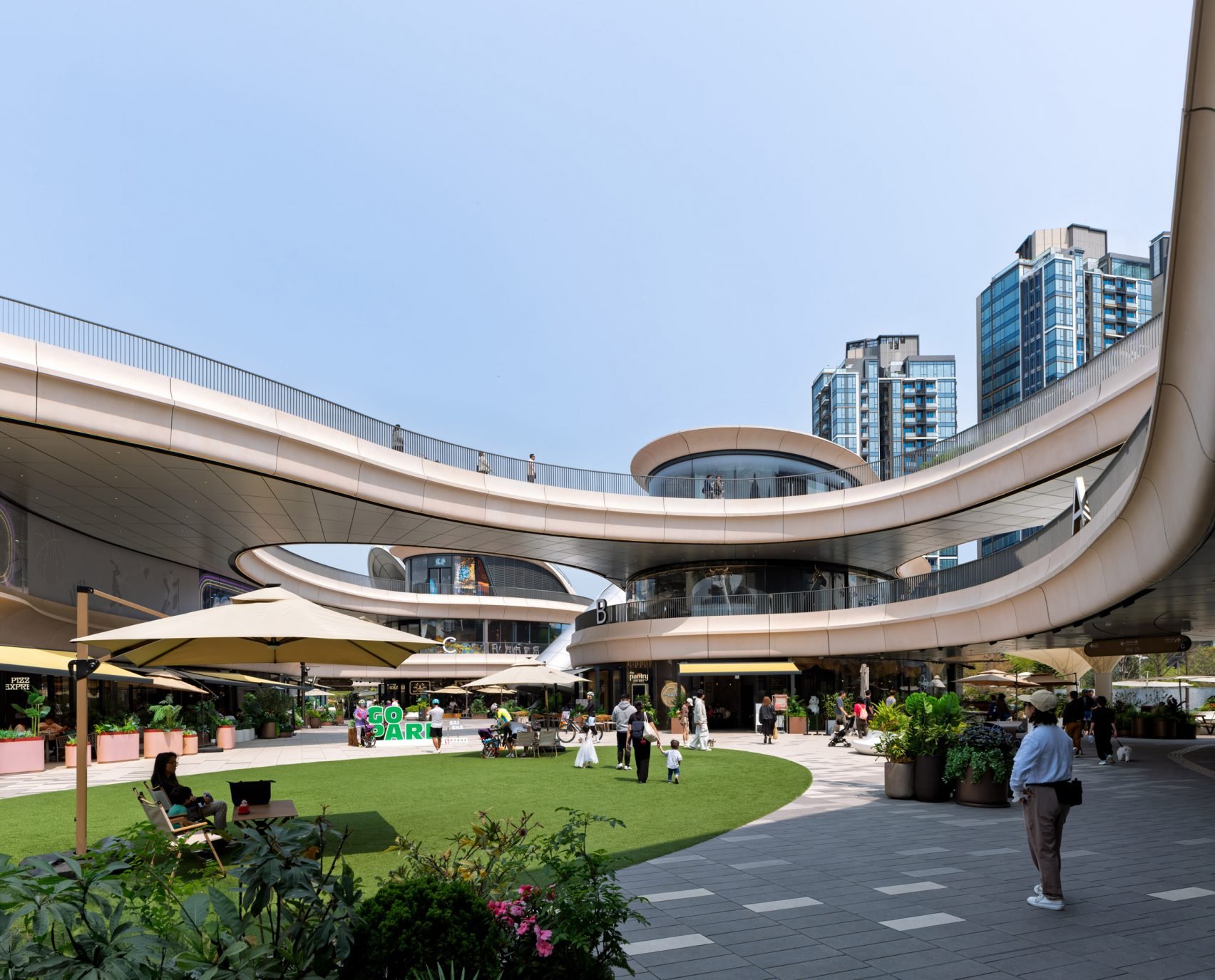
What makes this place also worth visiting is how it refuses to be just one thing. The complex includes Hong Kong’s only public golf driving range with Trackman Radar technology, a multi-purpose stadium, swimming pools, and even a pet park—because your dog deserves architectural excellence too.
Instead of a conventional layout, GO PARK uses a continuous circulation ramp system that weaves everything together, culminating in a rooftop garden with views that’ll make your Instagram followers jealous. The whole design mimics the surrounding topography, creating flowing spaces that feel both massive and somehow intimate.
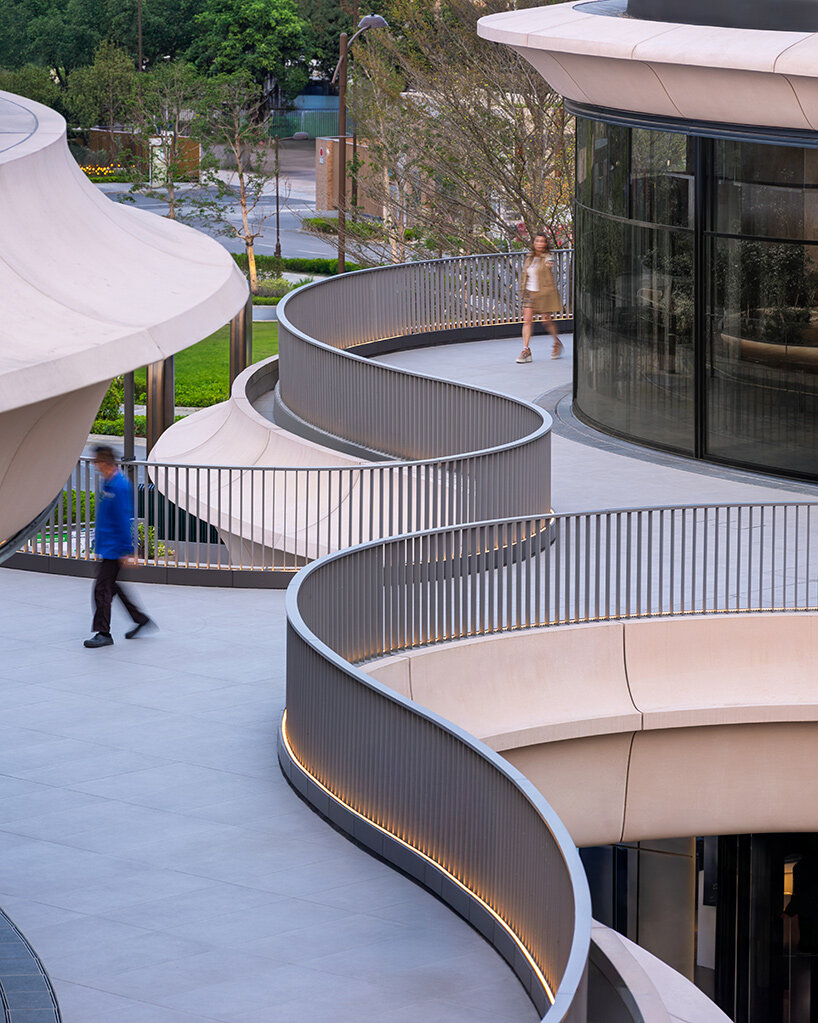
Part of the latest “integrated mega development project” by Sun Hung Kai Properties, the project represents a refreshing departure from Hong Kong’s typical development approach. The building’s curved forms respond directly to the site’s contours, proving that large-scale development doesn’t have to mean brutalist or overly commercial design.
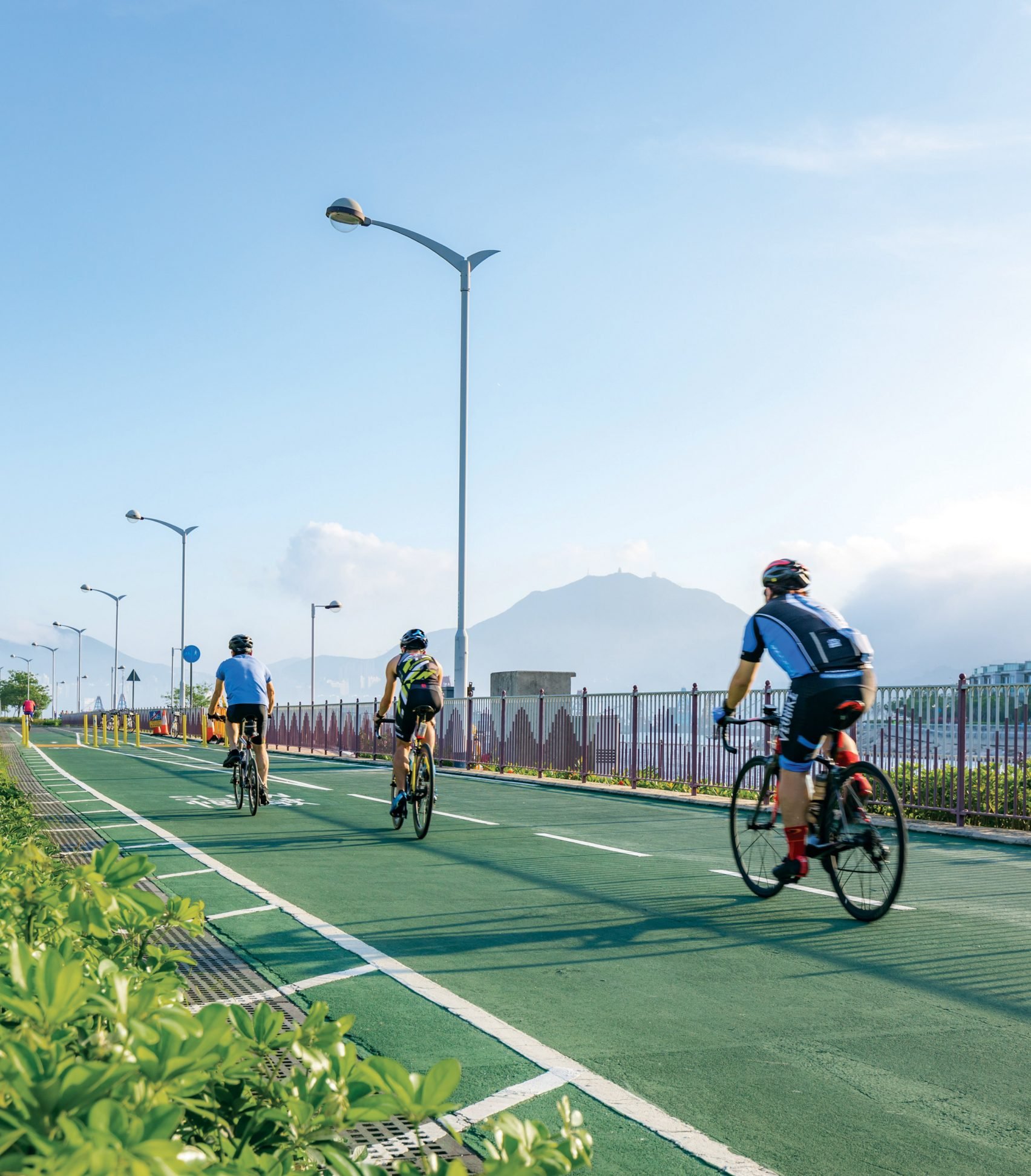
In a city like Hong Kong that’s notorious for cramming people into tiny spaces, GO PARK Sai Sha represents a new approach to urban planning—one that prioritizes public space, accessibility, and the radical notion that buildings should actually relate to nature and their surroundings instead of fighting them.
Cover image via Dezeen.

